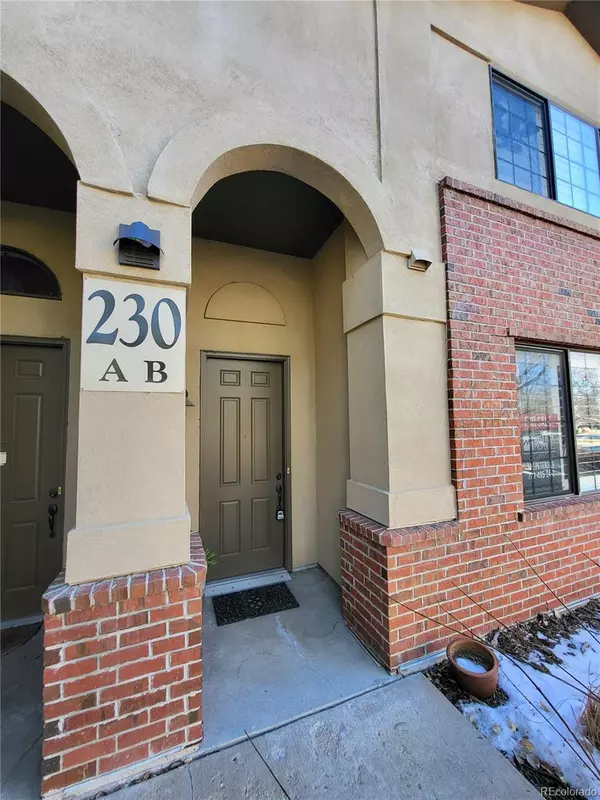For more information regarding the value of a property, please contact us for a free consultation.
230 Poplar ST #B Denver, CO 80220
Want to know what your home might be worth? Contact us for a FREE valuation!

Our team is ready to help you sell your home for the highest possible price ASAP
Key Details
Sold Price $545,000
Property Type Condo
Sub Type Condominium
Listing Status Sold
Purchase Type For Sale
Square Footage 1,402 sqft
Price per Sqft $388
Subdivision Lowry Filing 10
MLS Listing ID 1855271
Sold Date 02/25/25
Bedrooms 2
Full Baths 2
Condo Fees $330
HOA Fees $330/mo
HOA Y/N Yes
Abv Grd Liv Area 1,402
Originating Board recolorado
Year Built 2003
Annual Tax Amount $2,195
Tax Year 2023
Property Sub-Type Condominium
Property Description
Welcome to 230 Poplar St #B, a residence that epitomizes refined living. This well-designed property features a grand open-concept living space with high ceilings, large windows with built in shutters, a modern gas fireplace, living & dining room alongside a gourmet kitchen equipped with top-of-the-line stainless steel appliances and sleek quartz countertops. The luxurious master suite includes a spa-like en-suite bathroom, complemented by additional well-appointed bedroom and bathroom. This home also provides versatile space such as a bonus room that can be adapted to suit an office or another bedroom. The advantage of single-floor living ensures no stairs, providing ease of access and convenience. Additionally, the property is located in a serene setting with quiet neighbors, ensuring a peaceful living experience. Situated in central Lowry, this property offers convenient access to shopping, dining, entertainment, and recreational opportunities. Easy quick access to Cherry Creek and downtown make this a prime location!
Location
State CO
County Denver
Zoning R-2-A
Rooms
Main Level Bedrooms 2
Interior
Interior Features Ceiling Fan(s), Eat-in Kitchen, Granite Counters, High Ceilings, Kitchen Island, Open Floorplan, Primary Suite, Smoke Free, Walk-In Closet(s)
Heating Forced Air
Cooling Central Air
Flooring Carpet, Wood
Fireplaces Number 1
Fireplaces Type Gas
Fireplace Y
Appliance Dishwasher, Disposal, Dryer, Gas Water Heater, Range, Refrigerator, Washer
Exterior
Parking Features Concrete
Garage Spaces 2.0
Roof Type Composition
Total Parking Spaces 2
Garage Yes
Building
Sewer Public Sewer
Water Public
Level or Stories One
Structure Type Brick,Frame
Schools
Elementary Schools Lowry
Middle Schools Hill
High Schools George Washington
School District Denver 1
Others
Senior Community No
Ownership Individual
Acceptable Financing Cash, Conventional, FHA, VA Loan
Listing Terms Cash, Conventional, FHA, VA Loan
Special Listing Condition None
Read Less

© 2025 METROLIST, INC., DBA RECOLORADO® – All Rights Reserved
6455 S. Yosemite St., Suite 500 Greenwood Village, CO 80111 USA
Bought with NAV Real Estate



