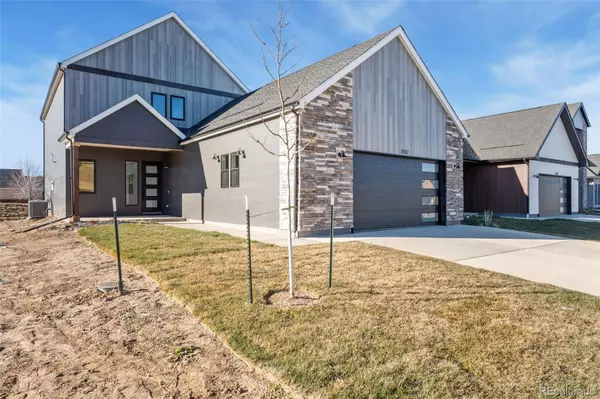For more information regarding the value of a property, please contact us for a free consultation.
1732 Barefoot DR Windsor, CO 80550
Want to know what your home might be worth? Contact us for a FREE valuation!

Our team is ready to help you sell your home for the highest possible price ASAP
Key Details
Sold Price $749,000
Property Type Single Family Home
Sub Type Single Family Residence
Listing Status Sold
Purchase Type For Sale
Square Footage 3,086 sqft
Price per Sqft $242
Subdivision Pelican Shores @ Water Valley
MLS Listing ID 3158836
Sold Date 02/26/25
Style Contemporary
Bedrooms 3
Full Baths 1
Half Baths 1
Three Quarter Bath 1
Condo Fees $250
HOA Fees $250/mo
HOA Y/N Yes
Abv Grd Liv Area 3,086
Originating Board recolorado
Year Built 2024
Annual Tax Amount $2,071
Tax Year 2023
Lot Size 3,484 Sqft
Acres 0.08
Property Sub-Type Single Family Residence
Property Description
Homesite 16 at Pelican Shores is an expansive two-story home offering 3,086 Sq. Ft. of living space. As you walk in, you are greeted by the gourmet kitchen, featuring a walk-in pantry and a center preparation island overlooking the spacious great room and back covered patio. This home includes Matte Black fixtures and quartz countertops in the kitchen to compliment the soft close Regal White cabinets included in the bathrooms and laundry room as well. The stainless-steel appliance package comes with a Zephyr chimney hood. To the right of the entryway, you'll find the luxurious master suite. The room includes a separate sliding glass door to the wrap around patio and stunning spa-like bathroom with dual sinks an extra-large tiled walk-in shower next to a spacious walk-in closet. Upstairs, you'll find the spacious game room with storage and a wet bar. The second floor also features two secondary bedrooms, a bath, and office space. This home also comes with engineered wood floors in the entry, Kitchen, dining, and living room with upgraded carpet in bedrooms, Delta plumbing features, an oversized attached 2 car garage and much more!
Location
State CO
County Weld
Rooms
Basement Crawl Space, Sump Pump
Main Level Bedrooms 2
Interior
Interior Features High Ceilings, High Speed Internet, Kitchen Island, Open Floorplan, Pantry, Utility Sink, Walk-In Closet(s)
Heating Forced Air
Cooling Central Air
Fireplaces Number 1
Fireplaces Type Gas, Living Room
Fireplace Y
Appliance Dishwasher, Disposal, Oven, Range
Exterior
Garage Spaces 2.0
Fence Partial
Utilities Available Cable Available, Electricity Connected, Natural Gas Connected
Roof Type Composition
Total Parking Spaces 2
Garage Yes
Building
Lot Description Level, Many Trees, Sprinklers In Front, Sprinklers In Rear
Sewer Public Sewer
Water Public
Level or Stories Two
Structure Type Frame,Metal Siding,Stone
Schools
Elementary Schools Orchard Hill
Middle Schools Windsor
High Schools Windsor
School District Weld Re-4
Others
Senior Community No
Ownership Builder
Acceptable Financing Cash, Conventional, FHA, VA Loan
Listing Terms Cash, Conventional, FHA, VA Loan
Special Listing Condition None
Read Less

© 2025 METROLIST, INC., DBA RECOLORADO® – All Rights Reserved
6455 S. Yosemite St., Suite 500 Greenwood Village, CO 80111 USA
Bought with Focal Real Estate Group



