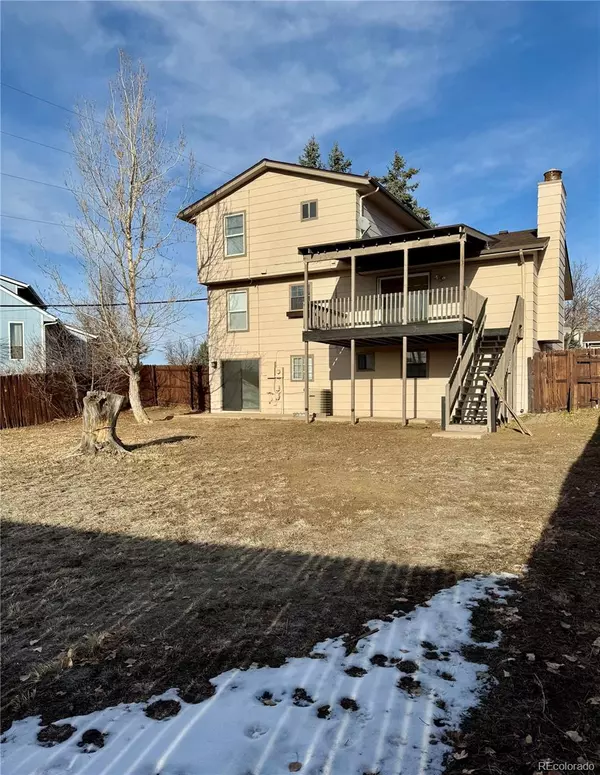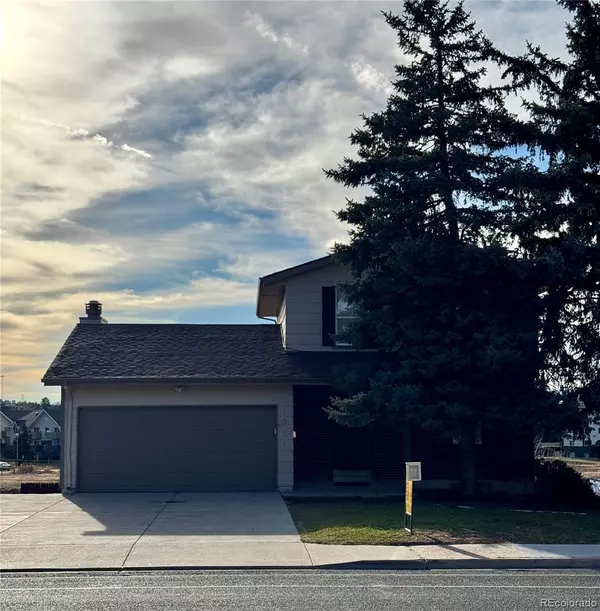For more information regarding the value of a property, please contact us for a free consultation.
1031 Sable BLVD Aurora, CO 80011
Want to know what your home might be worth? Contact us for a FREE valuation!

Our team is ready to help you sell your home for the highest possible price ASAP
Key Details
Sold Price $450,000
Property Type Single Family Home
Sub Type Single Family Residence
Listing Status Sold
Purchase Type For Sale
Square Footage 2,014 sqft
Price per Sqft $223
Subdivision Chambers Heights
MLS Listing ID 7350536
Sold Date 02/19/25
Style Traditional
Bedrooms 4
Full Baths 2
Half Baths 1
HOA Y/N No
Abv Grd Liv Area 1,301
Originating Board recolorado
Year Built 1978
Annual Tax Amount $2,855
Tax Year 2023
Lot Size 0.270 Acres
Acres 0.27
Property Sub-Type Single Family Residence
Property Description
Over 2,000+ sq. ft. of living space. Great for small family, but ideal for multi-generational family with lots of bed rooms, bath rooms and privacy. Finished walk-out basement with sliding glass door to back yard (square footage not included in main and up0er level) Basement and main level both have family rooms. Main level family room has wood burning fire place, wood floors. Property includes washer and dryer, stove, dish washer, garbage disposal. new refrigerator,Central air conditioner, 220 electric. Covered deck and patio with no neighbor immediately behind so you can look at mountain views uninterrupted. Lots of wood, ceramic tile, two car garage, plus 4-6 car off street parking on expanded concrete driveway, shed and lots of storage space. New roof shingles and gutters. Move in ready! Room for toys in backyard, quick access to local hospitals, public transportation and highways.
A Lender has preliminarily approved for their Zero Down program.
Location
State CO
County Arapahoe
Zoning Residental
Rooms
Basement Exterior Entry, Finished, Walk-Out Access
Interior
Heating Forced Air, Natural Gas
Cooling Central Air
Flooring Carpet, Tile, Wood
Fireplaces Type Wood Burning
Fireplace N
Appliance Dishwasher, Dryer, Refrigerator, Washer
Laundry In Unit
Exterior
Garage Spaces 2.0
Fence Partial
Utilities Available Cable Available, Electricity Available, Electricity Connected, Natural Gas Available, Natural Gas Connected, Phone Available
Roof Type Composition
Total Parking Spaces 8
Garage Yes
Building
Foundation Concrete Perimeter
Sewer Public Sewer
Water Public
Level or Stories Two
Structure Type Brick,Frame,Wood Siding
Schools
Elementary Schools Elkhart
Middle Schools East
High Schools Hinkley
School District Adams-Arapahoe 28J
Others
Senior Community No
Ownership Corporation/Trust
Acceptable Financing Cash, Conventional, FHA
Listing Terms Cash, Conventional, FHA
Special Listing Condition None
Read Less

© 2025 METROLIST, INC., DBA RECOLORADO® – All Rights Reserved
6455 S. Yosemite St., Suite 500 Greenwood Village, CO 80111 USA
Bought with 8z Real Estate



