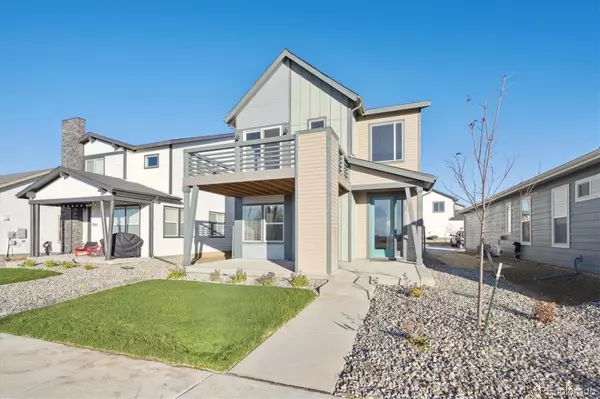For more information regarding the value of a property, please contact us for a free consultation.
2223 Serenidad ST Brighton, CO 80601
Want to know what your home might be worth? Contact us for a FREE valuation!

Our team is ready to help you sell your home for the highest possible price ASAP
Key Details
Sold Price $489,950
Property Type Single Family Home
Sub Type Single Family Residence
Listing Status Sold
Purchase Type For Sale
Square Footage 1,815 sqft
Price per Sqft $269
Subdivision Prairie Center Village
MLS Listing ID 9258331
Sold Date 01/21/25
Bedrooms 3
Full Baths 1
Half Baths 1
Three Quarter Bath 1
Condo Fees $135
HOA Fees $135/mo
HOA Y/N Yes
Abv Grd Liv Area 1,815
Originating Board recolorado
Year Built 2024
Annual Tax Amount $5,492
Tax Year 2023
Lot Size 3,484 Sqft
Acres 0.08
Property Description
This brand new Barcelona plan by Landsea Homes is complete! The unique feature of this home is that you'll find the kitchen, dining area, and great room on the second level in an open-concept layout. The kitchen offers a large walk-in pantry and center island along with electric Samsung appliances, maple cabinetry, white sand quartz countertops, Stainless Steel double bowl undermount sink, Delta Linden Arctic Stainless faucet, and tiled backsplash. The dining area and great room flow effortlessly from the kitchen and just outside the great room you can walk-outside onto the upper-level deck which is perfect for soaking in the summer sunshine, your morning coffee, or cozying up with a good book. Centralized to the upper-level is a powder bathroom. At the back of the home, the owner will feel like they have their own private wing of the house with a large walk-in closet, laundry room, and a private bathroom with a double vanity with white oval undermount sinks, tiled shower, and water closet. Throughout majority of the home you'll have Luxury Vinyl Plank flooring and a tankless water heater. The Barcelona floor plan would be perfect for roommates too. The owner would have their private wing on the second level with their own private bathroom and separate from the friend or family member who's space would be on the lower level with their own bathroom and bedrooms. This is a High-Performance Home which means it's designed to respect the planet with money-saving innovation to stay healthier and more comfortable, along with home automation technology so it's easier to take on every day.
Location
State CO
County Adams
Zoning RES
Rooms
Basement Crawl Space
Main Level Bedrooms 2
Interior
Interior Features Kitchen Island, Open Floorplan, Pantry, Radon Mitigation System, Solid Surface Counters, Walk-In Closet(s)
Heating Forced Air, Natural Gas
Cooling Central Air
Flooring Carpet, Vinyl
Equipment Air Purifier
Fireplace N
Appliance Dishwasher, Disposal, Microwave, Range, Self Cleaning Oven, Sump Pump, Tankless Water Heater
Exterior
Garage Spaces 2.0
Utilities Available Cable Available, Electricity Connected, Natural Gas Connected
Roof Type Composition
Total Parking Spaces 2
Garage Yes
Building
Lot Description Sprinklers In Front
Foundation Slab
Sewer Public Sewer
Water Public
Level or Stories Two
Structure Type Cement Siding,Frame
Schools
Elementary Schools Henderson
Middle Schools Vikan
High Schools Riverdale Ridge
School District School District 27-J
Others
Senior Community No
Ownership Builder
Acceptable Financing Cash, Conventional, FHA, VA Loan
Listing Terms Cash, Conventional, FHA, VA Loan
Special Listing Condition None
Pets Allowed Yes
Read Less

© 2025 METROLIST, INC., DBA RECOLORADO® – All Rights Reserved
6455 S. Yosemite St., Suite 500 Greenwood Village, CO 80111 USA
Bought with NON MLS PARTICIPANT



