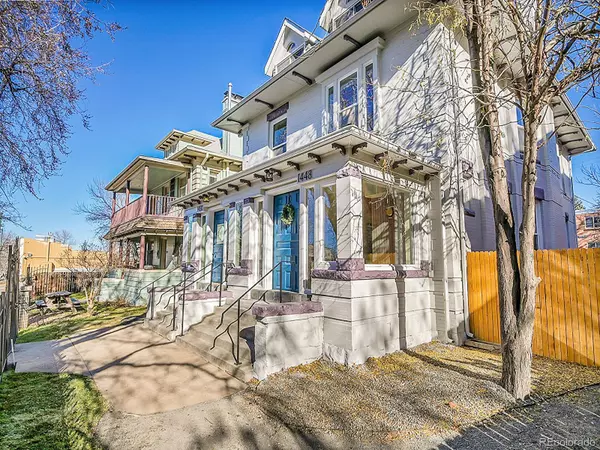For more information regarding the value of a property, please contact us for a free consultation.
1448 N Williams ST Denver, CO 80218
Want to know what your home might be worth? Contact us for a FREE valuation!

Our team is ready to help you sell your home for the highest possible price ASAP
Key Details
Sold Price $725,000
Property Type Single Family Home
Sub Type Single Family Residence
Listing Status Sold
Purchase Type For Sale
Square Footage 2,644 sqft
Price per Sqft $274
Subdivision Wymans
MLS Listing ID 9379525
Sold Date 01/14/25
Style Denver Square
Bedrooms 4
Full Baths 1
Half Baths 1
Three Quarter Bath 2
HOA Y/N No
Abv Grd Liv Area 1,968
Originating Board recolorado
Year Built 1904
Annual Tax Amount $2,985
Tax Year 2023
Lot Size 3,484 Sqft
Acres 0.08
Property Description
A beautifully renovated 1/2 duplex located in the prime Capitol Hill Cheesman Park neighborhood and is just two blocks from the park. The open floor plan is light and bright with an entryway/drop zone, a living room with fireplace leading to the dining room which also has a fireplace and then to the nice kitchen island with bar seating; all perfect for entertaining. The kitchen has upgrades that include stainless steel appliances, 42" upper cabinets, quartz countertops and a waterfall edge countertop.
The second floor has a primary bedroom with an ensuite bathroom, a secondary bathroom and another full bath.
The spiral stairs lead to the loft/3rd bedroom (non-conforming) which is a flexible space that can be left open or further divided.
The basement has another full living area with a bedroom, 3/4 bathroom, and living area.
There is a modest 2 car garage and an additional off-street dedicated parking space.
Location
State CO
County Denver
Rooms
Basement Full
Interior
Interior Features Ceiling Fan(s), Quartz Counters
Heating Forced Air
Cooling Central Air
Flooring Carpet, Tile, Vinyl
Fireplaces Number 3
Fireplaces Type Bedroom, Dining Room, Living Room
Fireplace Y
Appliance Convection Oven, Disposal, Gas Water Heater, Microwave, Range Hood, Refrigerator
Exterior
Garage Spaces 2.0
Roof Type Composition
Total Parking Spaces 3
Garage No
Building
Foundation Concrete Perimeter
Sewer Public Sewer
Water Public
Level or Stories Three Or More
Structure Type Brick
Schools
Elementary Schools Dora Moore
Middle Schools Morey
High Schools East
School District Denver 1
Others
Senior Community No
Ownership Corporation/Trust
Acceptable Financing Cash, Conventional, FHA, VA Loan
Listing Terms Cash, Conventional, FHA, VA Loan
Special Listing Condition None
Read Less

© 2025 METROLIST, INC., DBA RECOLORADO® – All Rights Reserved
6455 S. Yosemite St., Suite 500 Greenwood Village, CO 80111 USA
Bought with Compass - Denver



