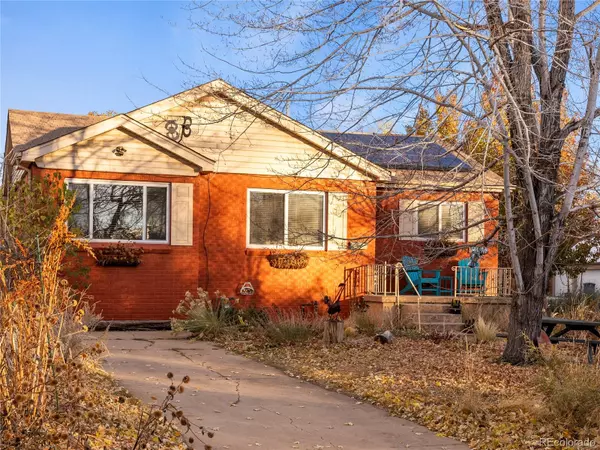For more information regarding the value of a property, please contact us for a free consultation.
2800 Forest ST Denver, CO 80207
Want to know what your home might be worth? Contact us for a FREE valuation!

Our team is ready to help you sell your home for the highest possible price ASAP
Key Details
Sold Price $685,000
Property Type Single Family Home
Sub Type Single Family Residence
Listing Status Sold
Purchase Type For Sale
Square Footage 2,101 sqft
Price per Sqft $326
Subdivision Park Hill
MLS Listing ID 4393948
Sold Date 01/10/25
Style Traditional
Bedrooms 4
Three Quarter Bath 2
HOA Y/N No
Abv Grd Liv Area 1,290
Originating Board recolorado
Year Built 1948
Annual Tax Amount $3,843
Tax Year 2023
Lot Size 6,098 Sqft
Acres 0.14
Property Description
Located in the highly desirable Park Hill neighborhood, this 4-bedroom, 2-bathroom, corner-lot home is just steps from the lively shops and eateries at 28th and Fairfax. Enjoy local favorites like Copper Door Coffee, Sexy Pizza, Longtable Brewing, Yuan Wonton, and Trellis Wine Bar—all within a block of your front door. The main level stands out with its unique layout featuring three well-proportioned bedrooms—a rare find in this area. Hardwood floors flow throughout, and the front room is bathed in natural light thanks to a large picture window. At the heart of the home is a huge, open kitchen that offers both style and functionality. With abundant counter space, ample cabinetry, and room for hosting or casual dining, this kitchen is perfect for those who value space and practicality. This home is move-in ready with major upgrades, including a brand-new furnace, air conditioning unit, and water heater, offering peace of mind and efficiency for years to come. The outdoor area is just as impressive, featuring award-winning natural landscaping and a large covered back deck that's perfect for relaxing or entertaining year-round. The finished basement offers exceptional flexibility with both interior access and a private side entrance, making it ideal for creating a separate unit, guest space, or additional living area. With its size, the basement easily accommodates the addition of a fifth bedroom or home office. This home feeds to some of Denver's most desired schools, and is situated in an area known for its quaint local markets and businesses. Numerous other neighborhood shops, parks, and amenities are just a short walk or bike ride away, adding to the convenience of this incredible location.
Location
State CO
County Denver
Zoning E-SU-DX
Rooms
Basement Interior Entry, Partial
Main Level Bedrooms 3
Interior
Interior Features Breakfast Nook, Ceiling Fan(s), Eat-in Kitchen, High Speed Internet, Laminate Counters, Smoke Free
Heating Forced Air
Cooling Central Air
Flooring Carpet, Tile, Wood
Fireplace N
Laundry In Unit
Exterior
Exterior Feature Garden, Private Yard, Rain Gutters
Parking Features Concrete
Fence Full
Utilities Available Cable Available, Electricity Available, Internet Access (Wired), Natural Gas Available, Phone Available
Roof Type Composition
Total Parking Spaces 2
Garage No
Building
Lot Description Corner Lot, Level
Sewer Public Sewer
Water Public
Level or Stories One
Structure Type Brick
Schools
Elementary Schools Park Hill
Middle Schools Smiley
High Schools East
School District Denver 1
Others
Senior Community No
Ownership Individual
Acceptable Financing Cash, Conventional, FHA, VA Loan
Listing Terms Cash, Conventional, FHA, VA Loan
Special Listing Condition None
Read Less

© 2025 METROLIST, INC., DBA RECOLORADO® – All Rights Reserved
6455 S. Yosemite St., Suite 500 Greenwood Village, CO 80111 USA
Bought with PEAK REAL ESTATE



