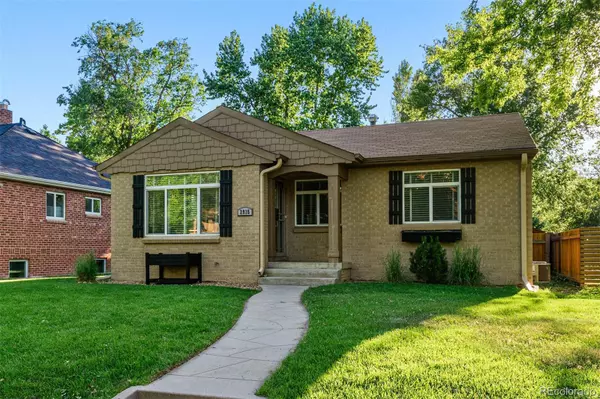For more information regarding the value of a property, please contact us for a free consultation.
2935 Ash ST Denver, CO 80207
Want to know what your home might be worth? Contact us for a FREE valuation!

Our team is ready to help you sell your home for the highest possible price ASAP
Key Details
Sold Price $738,750
Property Type Single Family Home
Sub Type Single Family Residence
Listing Status Sold
Purchase Type For Sale
Square Footage 1,843 sqft
Price per Sqft $400
Subdivision North Park Hill
MLS Listing ID 3091790
Sold Date 01/09/25
Bedrooms 3
Full Baths 1
Three Quarter Bath 1
HOA Y/N No
Abv Grd Liv Area 941
Originating Board recolorado
Year Built 1951
Annual Tax Amount $3,723
Tax Year 2023
Lot Size 6,098 Sqft
Acres 0.14
Property Description
NEW & IMPROVED PRICE! It's easy to call this adorable, move-in ready Park Hill house "home". One feels the warmth of this home from the moment one enters. The street is adorned with mature trees. With its central location, all the fun things to do around town are easily within reach. City Park is just blocks away (Jazz in the Park, museum, IMAX, planetarium, golf course), 9thandColorado.com and Cherry Creek with all of their shops and restaurants and entertainment to the South, Downtown Denver just to the West and much more! Park in the 2-car detached garage, retire to the private and fully fenced backyard, and relax at the end of the day. Then when the mountains are calling, quick access to I-70 will have you on your way in no time. Coved ceilings carry the vintage charm into the modern era. This home features an open floorplan with real hardwood floors, updated kitchen (all appliances included), new paint throughout the interior, brand new carpet in the full and finished basement, tile floors in the kitchen and both bathrooms, and a laundry room with utility sink (washer/dryer included). Envision adding a pergola off of the patio or garage and entertaining. This home just needs your touches to make it your own. Schedule your private showing today.
Location
State CO
County Denver
Zoning U-SU-C
Rooms
Basement Finished, Full
Main Level Bedrooms 2
Interior
Interior Features Granite Counters, Open Floorplan, Smoke Free, Utility Sink
Heating Forced Air, Natural Gas
Cooling Central Air
Flooring Carpet, Tile, Wood
Fireplace Y
Appliance Dishwasher, Disposal, Dryer, Gas Water Heater, Microwave, Oven, Range, Refrigerator, Self Cleaning Oven, Washer
Laundry In Unit
Exterior
Parking Features Concrete
Garage Spaces 2.0
Fence Full
Utilities Available Cable Available, Electricity Connected, Natural Gas Connected, Phone Available
Roof Type Composition
Total Parking Spaces 2
Garage No
Building
Lot Description Level, Sprinklers In Front, Sprinklers In Rear
Sewer Public Sewer
Water Public
Level or Stories One
Structure Type Brick
Schools
Elementary Schools Stedman
Middle Schools Mcauliffe International
High Schools East
School District Denver 1
Others
Senior Community No
Ownership Corporation/Trust
Acceptable Financing Cash, Conventional, FHA, VA Loan
Listing Terms Cash, Conventional, FHA, VA Loan
Special Listing Condition None
Read Less

© 2025 METROLIST, INC., DBA RECOLORADO® – All Rights Reserved
6455 S. Yosemite St., Suite 500 Greenwood Village, CO 80111 USA
Bought with Good Neighbor LLC



