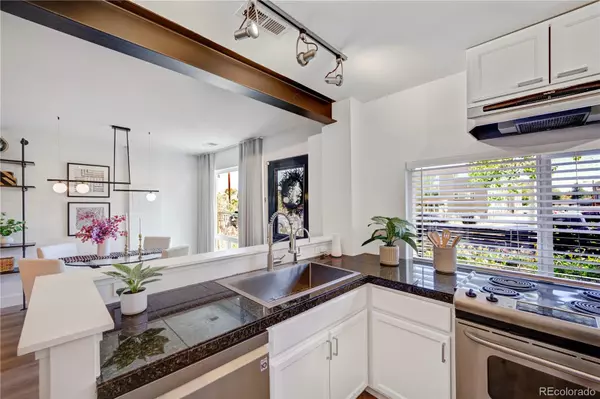For more information regarding the value of a property, please contact us for a free consultation.
2827 N Garfield ST Denver, CO 80205
Want to know what your home might be worth? Contact us for a FREE valuation!

Our team is ready to help you sell your home for the highest possible price ASAP
Key Details
Sold Price $570,000
Property Type Townhouse
Sub Type Townhouse
Listing Status Sold
Purchase Type For Sale
Square Footage 1,086 sqft
Price per Sqft $524
Subdivision Mcneils Add
MLS Listing ID 1733856
Sold Date 12/19/24
Style Mid-Century Modern
Bedrooms 2
Full Baths 1
Three Quarter Bath 1
HOA Y/N No
Abv Grd Liv Area 1,086
Originating Board recolorado
Year Built 1951
Annual Tax Amount $2,795
Tax Year 2023
Lot Size 5,227 Sqft
Acres 0.12
Property Description
Discover the perfect blend of mid-century charm and modern convenience in this charming, move-in ready, 2-bedroom, 2-bathroom 1/2 duplex. Only the kitchen and guest bathroom share a wall, so the duplex is quiet and private, and feels like a single family home! Boasting an open floor plan, it's ideal for entertaining or cozy movie nights. Enjoy walking on the luxury vinyl plank flooring throughout, and notice the thoughtful storage, and efficient use of space including a tankless water heater in the large walk-in pantry. The bright and cheery kitchen has newer appliances, an oversized stainless-steel sink and a reverse osmosis water filtration system for ultra-purified drinking water. The primary bedroom bathes you in natural light through a large picture window and French doors, which lead out to your private and shaded trex patio, the perfect place to relax any time of day. The spa-like primary ensuite also entices you with natural light through its window and solar tube, and features a double vanity, LED mirror with anti-fog function, heated floors, blue-tooth speaker, and a euro-glass walk-in shower. The large secondary bedroom could be used as an office, nursery or guest room. Both bedrooms have vaulted ceilings and walk-in closets with built-in storage systems. A rare two car detached garage, with access from the front of the house (no alley), completes this gem. You're just steps away from the Denver Zoo, Science Museum, and City Park, and you have bike-able access to RiNo and Five Points, plus quick downtown access. Schedule your showing today!
Location
State CO
County Denver
Zoning E-TU-C
Rooms
Basement Crawl Space
Main Level Bedrooms 2
Interior
Interior Features Built-in Features, Granite Counters, High Ceilings, No Stairs, Open Floorplan, Pantry, Primary Suite, Smart Thermostat, Smoke Free, Tile Counters, Vaulted Ceiling(s), Walk-In Closet(s)
Heating Forced Air
Cooling Central Air
Flooring Tile, Vinyl
Fireplace N
Appliance Dishwasher, Disposal, Dryer, Oven, Range, Range Hood, Refrigerator, Tankless Water Heater, Washer
Laundry In Unit, Laundry Closet
Exterior
Exterior Feature Private Yard
Parking Features Concrete, Storage
Garage Spaces 2.0
Fence Full
Roof Type Composition
Total Parking Spaces 2
Garage No
Building
Lot Description Landscaped, Near Public Transit, Sprinklers In Front, Sprinklers In Rear
Sewer Public Sewer
Water Public
Level or Stories One
Structure Type Brick
Schools
Elementary Schools Columbine
Middle Schools Bruce Randolph
High Schools East
School District Denver 1
Others
Senior Community No
Ownership Individual
Acceptable Financing Cash, Conventional, FHA, VA Loan
Listing Terms Cash, Conventional, FHA, VA Loan
Special Listing Condition None
Read Less

© 2024 METROLIST, INC., DBA RECOLORADO® – All Rights Reserved
6455 S. Yosemite St., Suite 500 Greenwood Village, CO 80111 USA
Bought with Keller Williams Trilogy
GET MORE INFORMATION




