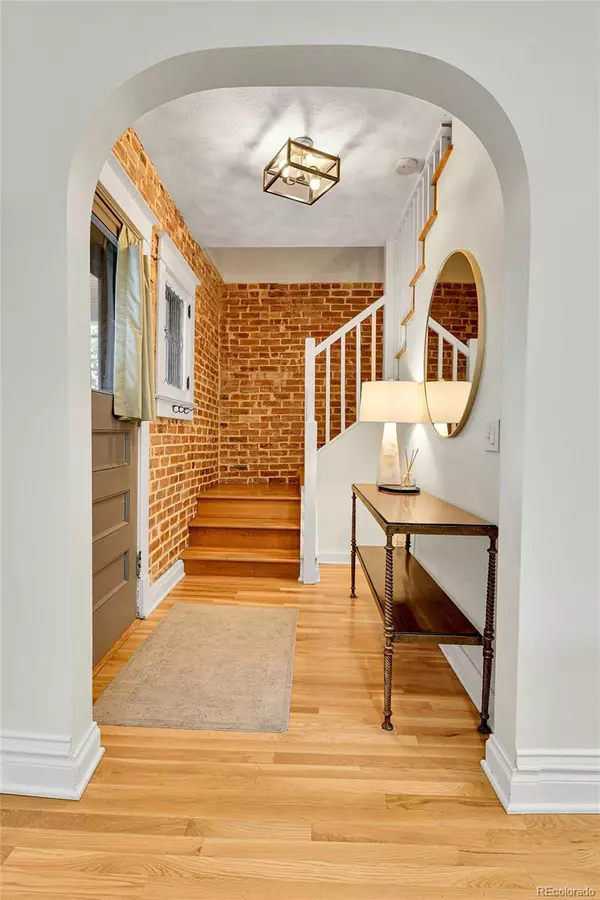For more information regarding the value of a property, please contact us for a free consultation.
3457 W 30th AVE Denver, CO 80211
Want to know what your home might be worth? Contact us for a FREE valuation!

Our team is ready to help you sell your home for the highest possible price ASAP
Key Details
Sold Price $1,050,000
Property Type Single Family Home
Sub Type Single Family Residence
Listing Status Sold
Purchase Type For Sale
Square Footage 1,841 sqft
Price per Sqft $570
Subdivision Highlands
MLS Listing ID 4203531
Sold Date 11/20/24
Style Traditional
Bedrooms 3
Full Baths 2
HOA Y/N No
Abv Grd Liv Area 1,841
Originating Board recolorado
Year Built 1910
Annual Tax Amount $4,803
Tax Year 2023
Lot Size 4,791 Sqft
Acres 0.11
Property Description
This classic home in the heart of the Highlands offers a blend of vintage charm and modern upgrades. With 1,841 square feet of finished space, it features 2 bedrooms and a beautifully updated full bathroom on the main level, alongside a living room, dining room, and a well-appointed kitchen with wood cabinets, granite countertops, stainless-steel appliances, and a gas range. The main level also includes a sunroom with radiant flooring, ideal for a workspace or game room. Upstairs, the primary suite impresses with high ceilings, wood floors, double closets, and a full bathroom with a jetted tub. This level also offers flexible space for a home office or exercise area, plus balconies and natural light. The home is equipped with secondary A/C and furnace units on the upper level for optimal comfort. Outside, enjoy a cozy front porch and a private, fully fenced backyard with lush landscaping, perfect for dining or outdoor entertainment. The home's prime location provides easy access to shops, restaurants, parks, and nearby Sloan's Lake, Tennyson, and downtown Denver. Exceptional Home! Don't miss out on this one!
Location
State CO
County Denver
Zoning U-SU-A
Rooms
Basement Crawl Space, Partial, Unfinished
Main Level Bedrooms 2
Interior
Interior Features Granite Counters, Pantry, Primary Suite
Heating Forced Air, Radiant
Cooling Central Air
Flooring Concrete, Tile, Wood
Fireplaces Number 1
Fireplaces Type Living Room
Fireplace Y
Appliance Dishwasher, Disposal, Dryer, Microwave, Oven, Range, Refrigerator, Washer
Exterior
Exterior Feature Balcony, Garden, Private Yard, Rain Gutters
Parking Features Concrete, Exterior Access Door
Garage Spaces 1.0
Fence Full
Utilities Available Cable Available, Electricity Connected, Internet Access (Wired), Natural Gas Connected, Phone Available
Roof Type Composition
Total Parking Spaces 2
Garage No
Building
Lot Description Historical District, Irrigated, Landscaped, Level, Near Public Transit, Sprinklers In Front, Sprinklers In Rear
Foundation Concrete Perimeter, Slab
Sewer Public Sewer
Water Public
Level or Stories Two
Structure Type Brick,Frame
Schools
Elementary Schools Edison
Middle Schools Skinner
High Schools North
School District Denver 1
Others
Senior Community No
Ownership Individual
Acceptable Financing Cash, Conventional, FHA, VA Loan
Listing Terms Cash, Conventional, FHA, VA Loan
Special Listing Condition None
Read Less

© 2025 METROLIST, INC., DBA RECOLORADO® – All Rights Reserved
6455 S. Yosemite St., Suite 500 Greenwood Village, CO 80111 USA
Bought with Unique Properties LLC



