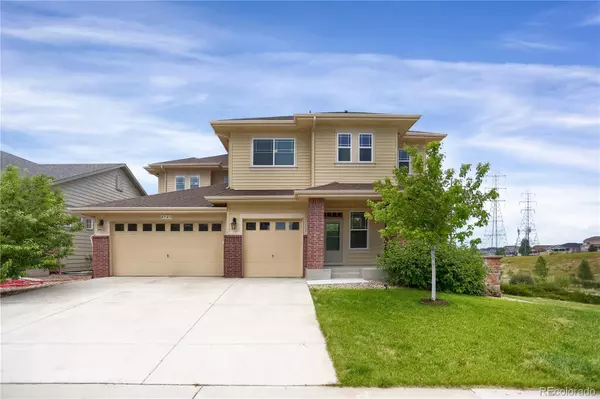For more information regarding the value of a property, please contact us for a free consultation.
4727 S Sicily ST Aurora, CO 80015
Want to know what your home might be worth? Contact us for a FREE valuation!

Our team is ready to help you sell your home for the highest possible price ASAP
Key Details
Sold Price $822,000
Property Type Single Family Home
Sub Type Single Family Residence
Listing Status Sold
Purchase Type For Sale
Square Footage 3,570 sqft
Price per Sqft $230
Subdivision Copperleaf
MLS Listing ID 8180956
Sold Date 11/15/24
Style A-Frame
Bedrooms 5
Full Baths 4
Half Baths 1
Condo Fees $75
HOA Fees $75/mo
HOA Y/N Yes
Abv Grd Liv Area 3,570
Originating Board recolorado
Year Built 2016
Annual Tax Amount $5,876
Tax Year 2022
Lot Size 6,969 Sqft
Acres 0.16
Property Description
Welcome to this exquisite home located in the desirable Copperleaf neighborhood of Aurora! This stunning residence boasts breathtaking mountain views from its exquisite kitchen, complete with granite countertops, upgraded stainless steel appliances including a gas cooktop and double oven, a spacious island, and a designated office or craft area that adds a unique touch. The home features a grand great room with a soaring two-story ceiling, complemented by a gas fireplace and built-in bookshelves. There is also a main floor study, a convenient main floor bedroom with an attached bathroom featuring a shower, a formal dining room, and a powder room provides ample space for living and entertaining. Continue upstairs where you'll discover a luxurious master bedroom with an adjoining master suite, a lavish 5-piece master bath with a dual-head shower, three additional guest bedrooms, two full guest bathrooms, a laundry room, and a built-in desk in the hallway for added convenience. Additional amenities include a central vacuum system, alarm system, access to a seasonal community pool, and a spacious 3-car garage. Enjoy the convenience of walking to Mountain Vista Elementary in the acclaimed Cherry Creek School District, as well as proximity to shopping, E470, and Buckley AFB. Don't miss out on this exceptional opportunity.
Location
State CO
County Arapahoe
Rooms
Basement Unfinished, Walk-Out Access
Main Level Bedrooms 1
Interior
Heating Forced Air
Cooling Central Air
Fireplace N
Exterior
Exterior Feature Rain Gutters
Garage Spaces 3.0
Fence Full
Roof Type Architecural Shingle
Total Parking Spaces 3
Garage Yes
Building
Sewer Community Sewer
Water Public
Level or Stories Two
Structure Type Brick,Vinyl Siding
Schools
Elementary Schools Mountain Vista
Middle Schools Sky Vista
High Schools Eaglecrest
School District Cherry Creek 5
Others
Senior Community No
Ownership Individual
Acceptable Financing 1031 Exchange, Cash, Conventional, FHA, VA Loan
Listing Terms 1031 Exchange, Cash, Conventional, FHA, VA Loan
Special Listing Condition None
Read Less

© 2024 METROLIST, INC., DBA RECOLORADO® – All Rights Reserved
6455 S. Yosemite St., Suite 500 Greenwood Village, CO 80111 USA
Bought with West and Main Homes Inc
GET MORE INFORMATION




