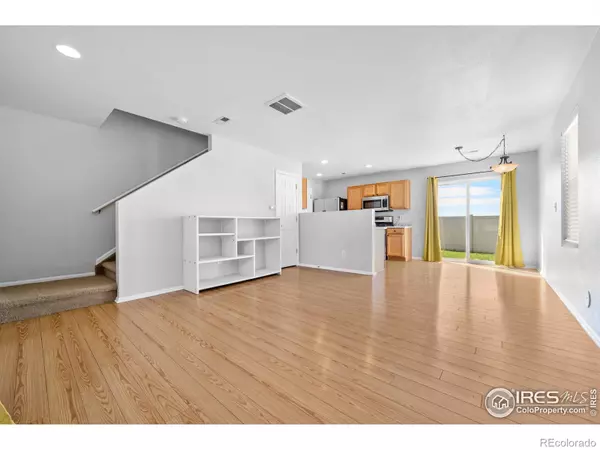For more information regarding the value of a property, please contact us for a free consultation.
10440 Butte DR Longmont, CO 80504
Want to know what your home might be worth? Contact us for a FREE valuation!

Our team is ready to help you sell your home for the highest possible price ASAP
Key Details
Sold Price $409,000
Property Type Single Family Home
Sub Type Single Family Residence
Listing Status Sold
Purchase Type For Sale
Square Footage 1,110 sqft
Price per Sqft $368
Subdivision Idaho Creek Sub Am
MLS Listing ID IR1016008
Sold Date 11/06/24
Bedrooms 3
Full Baths 2
Condo Fees $70
HOA Fees $70/mo
HOA Y/N Yes
Abv Grd Liv Area 1,110
Originating Board recolorado
Year Built 2006
Annual Tax Amount $2,061
Tax Year 2023
Lot Size 3,484 Sqft
Acres 0.08
Property Description
Great location! Views of Flatirons, Front Range and lakes, close to dining, shopping, downtown Longmont, Firestone, Frederick, Boulder, I-25, Hwy 119, Idaho Creek Open Space Park and St. Vrain State Park.. Easy to maintain vinyl plank flooring throughout the open main level. The eat-in kitchen features stainless-steel appliances and gas range,.Upstairs has all new carpet in 2023, the primary bedroom with en suite full bathroom, two additional bedrooms, laundry room, and a second full bathroom. Enjoy the big mountain and lake views from multiple windows and from backyard patio. Backyard has lots of room and sunlight for garden - irrigation water is included in HOA dues. This home is steps from the neighborhood park and about quarter mile walk from open space trails and pond at Idaho Creek Park. Commuting to Loveland, Boulder, and Denver is easy! Don't miss the opportunity to own this clean and well maintained home in this great location!
Location
State CO
County Weld
Zoning SFR
Rooms
Basement None
Interior
Interior Features Eat-in Kitchen, Open Floorplan, Smart Thermostat, Walk-In Closet(s)
Heating Forced Air
Cooling Central Air
Flooring Vinyl
Fireplace N
Appliance Dishwasher, Disposal, Dryer, Microwave, Oven, Refrigerator, Self Cleaning Oven, Washer
Laundry In Unit
Exterior
Garage Spaces 1.0
Fence Fenced
Utilities Available Cable Available, Electricity Available, Natural Gas Available
View Mountain(s), Water
Roof Type Composition
Total Parking Spaces 1
Garage Yes
Building
Lot Description Level, Sprinklers In Front
Sewer Public Sewer
Water Public
Level or Stories Two
Structure Type Wood Frame
Schools
Elementary Schools Centennial
Middle Schools Coal Ridge
High Schools Mead
School District St. Vrain Valley Re-1J
Others
Ownership Individual
Acceptable Financing Cash, Conventional, FHA, VA Loan
Listing Terms Cash, Conventional, FHA, VA Loan
Read Less

© 2024 METROLIST, INC., DBA RECOLORADO® – All Rights Reserved
6455 S. Yosemite St., Suite 500 Greenwood Village, CO 80111 USA
Bought with Non-IRES
GET MORE INFORMATION




