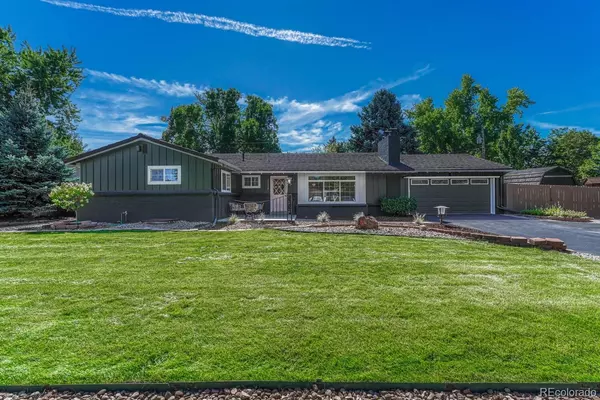For more information regarding the value of a property, please contact us for a free consultation.
10520 W 35th AVE Wheat Ridge, CO 80033
Want to know what your home might be worth? Contact us for a FREE valuation!

Our team is ready to help you sell your home for the highest possible price ASAP
Key Details
Sold Price $1,250,000
Property Type Single Family Home
Sub Type Single Family Residence
Listing Status Sold
Purchase Type For Sale
Square Footage 3,116 sqft
Price per Sqft $401
Subdivision Applewood Villages
MLS Listing ID 4475784
Sold Date 10/25/24
Style Mid-Century Modern
Bedrooms 5
Full Baths 3
HOA Y/N No
Abv Grd Liv Area 1,658
Originating Board recolorado
Year Built 1958
Annual Tax Amount $3,404
Tax Year 2023
Lot Size 0.290 Acres
Acres 0.29
Property Description
Sprawling Applewood Ranch from 1950s with STUNNING mid-century modern renovation maintaining original character, yet updated for modern living. Refinished original hardwood floors greet you into this open floor plan with beautiful light. The large living room with fireplace opens to the all new chef's kitchen. Upgraded stainless steel appliances, a large island and accordion sliding door are perfect for entertaining. With a mid-mod double vanity, double shower, stand alone tub, and private water closet, the primary ensuite is such a retreat! Head downstairs past the custom slat wall to find 2 more bedrooms, a full bathroom, and 2 more gathering spaces, including a wet bar ready for the beverage fridge. Plus 200sqft storage room with shelving and cabinets. Outside you'll find a covered patio along with a remote controlled awning for extended shade and summer lounging. Find 2 large sheds for storing Colorado adventure necessities, lawn and garden tools.
ALL NEW windows, attic and wall insulation and sound proofing, sprinkler system, new grass, radon system, 75gallon water heater, new heating and AC units,
Location
State CO
County Jefferson
Rooms
Basement Finished
Main Level Bedrooms 3
Interior
Interior Features Built-in Features, Eat-in Kitchen, Five Piece Bath, Kitchen Island, Open Floorplan, Primary Suite, Quartz Counters, Radon Mitigation System, Smart Thermostat, Walk-In Closet(s), Wet Bar
Heating Forced Air
Cooling Central Air
Flooring Carpet, Tile, Vinyl, Wood
Fireplaces Number 2
Fireplaces Type Basement, Living Room
Fireplace Y
Appliance Dishwasher, Disposal, Dryer, Gas Water Heater, Microwave, Oven, Range, Range Hood, Refrigerator, Washer
Exterior
Exterior Feature Private Yard, Rain Gutters
Garage Finished, Oversized
Garage Spaces 2.0
Fence Full
Utilities Available Cable Available, Electricity Connected, Natural Gas Connected
Roof Type Metal,Other
Total Parking Spaces 2
Garage Yes
Building
Lot Description Irrigated, Landscaped, Level, Sprinklers In Front, Sprinklers In Rear
Sewer Public Sewer
Water Public
Level or Stories One
Structure Type Brick,Frame,Wood Siding
Schools
Elementary Schools Prospect Valley
Middle Schools Everitt
High Schools Wheat Ridge
School District Jefferson County R-1
Others
Senior Community No
Ownership Corporation/Trust
Acceptable Financing 1031 Exchange, Cash, Conventional, Jumbo, VA Loan
Listing Terms 1031 Exchange, Cash, Conventional, Jumbo, VA Loan
Special Listing Condition None
Read Less

© 2024 METROLIST, INC., DBA RECOLORADO® – All Rights Reserved
6455 S. Yosemite St., Suite 500 Greenwood Village, CO 80111 USA
Bought with Appreciate Realty CO
GET MORE INFORMATION




