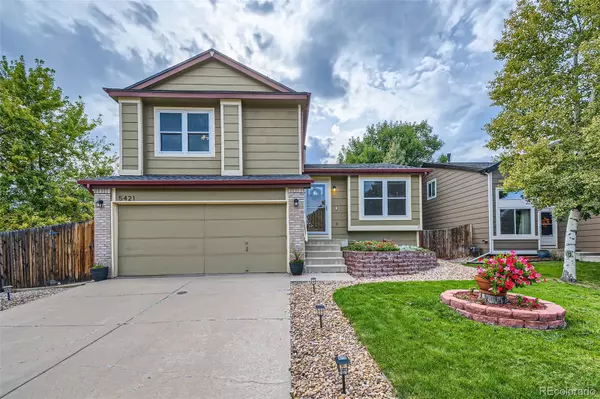For more information regarding the value of a property, please contact us for a free consultation.
5421 S Perth WAY Centennial, CO 80015
Want to know what your home might be worth? Contact us for a FREE valuation!

Our team is ready to help you sell your home for the highest possible price ASAP
Key Details
Sold Price $551,000
Property Type Single Family Home
Sub Type Single Family Residence
Listing Status Sold
Purchase Type For Sale
Square Footage 1,701 sqft
Price per Sqft $323
Subdivision Park View Greens
MLS Listing ID 6605216
Sold Date 10/23/24
Style Contemporary
Bedrooms 3
Full Baths 1
Three Quarter Bath 1
Condo Fees $800
HOA Fees $66/ann
HOA Y/N Yes
Abv Grd Liv Area 1,386
Originating Board recolorado
Year Built 1995
Annual Tax Amount $3,128
Tax Year 2023
Lot Size 6,534 Sqft
Acres 0.15
Property Description
Welcome home! Nestled against an open space, this property boasts breathtaking mountain views, ensuring a peaceful living environment. Featuring 3 bedrooms and 2 bathrooms and an extra space in the basement, this home was designed to offer both comfort and style. Enjoy the spacious primary suite equipped with a walk-in shower, double sinks with elegant granite countertops and a generously sized walk-in closet. Two well-sized bedrooms upstairs also offer amazing mountain views. The kitchen is a chef’s delight with granite countertops, stainless steel appliances, taller cabinets with assisted close and an eat-in space. Relax in the family room, highlighted by updated stone on the fireplace and direct access to your tranquil backyard. The pergola is definitely a plus and the beautiful landscape invites you to unwind and enjoy the serene surroundings. Sit back and enjoy these beautiful Colorado sunsets just out of your backyard. The partial basement can be used as an extra bedroom, office, family room or even a gym - the possibilities are endless and includes a functional laundry room and crawl space for additional storage. Recent Upgrades includes a New Roof with hail-proof shingles (2022). New interior & deck paint. The 2nd bathroom was just remodeled for your enjoyment. ADT Security System in place ready to be transferred to new Buyers. This well maintained home is located in the top-rated Cherry Creek School District. You'll be just minutes away from the neighborhood pool/lookout, parks, trails, Southlands Shopping Center and quick access to E-470. Come check this beauty out! This amazing home is ready to be yours!
Location
State CO
County Arapahoe
Rooms
Basement Crawl Space, Finished, Interior Entry, Partial
Interior
Interior Features Ceiling Fan(s), Granite Counters, Primary Suite, Smart Thermostat, Smoke Free, Walk-In Closet(s)
Heating Forced Air, Natural Gas
Cooling Central Air
Flooring Carpet, Tile, Wood
Fireplaces Number 1
Fireplaces Type Family Room, Gas, Gas Log
Fireplace Y
Appliance Dishwasher, Dryer, Microwave, Range, Refrigerator, Self Cleaning Oven, Washer
Exterior
Garage Concrete
Garage Spaces 2.0
Fence Full
Utilities Available Cable Available, Electricity Available, Electricity Connected, Internet Access (Wired), Natural Gas Connected, Phone Available
Roof Type Composition
Total Parking Spaces 2
Garage Yes
Building
Lot Description Borders Public Land, Irrigated, Landscaped, Level, Open Space, Sprinklers In Front, Sprinklers In Rear
Foundation Slab
Sewer Community Sewer
Water Public
Level or Stories Multi/Split
Structure Type Brick,Frame,Wood Siding
Schools
Elementary Schools Antelope Ridge
Middle Schools Thunder Ridge
High Schools Eaglecrest
School District Cherry Creek 5
Others
Senior Community No
Ownership Individual
Acceptable Financing Cash, Conventional, FHA, VA Loan
Listing Terms Cash, Conventional, FHA, VA Loan
Special Listing Condition None
Pets Description Cats OK, Dogs OK
Read Less

© 2024 METROLIST, INC., DBA RECOLORADO® – All Rights Reserved
6455 S. Yosemite St., Suite 500 Greenwood Village, CO 80111 USA
Bought with RE/MAX MOMENTUM
GET MORE INFORMATION




