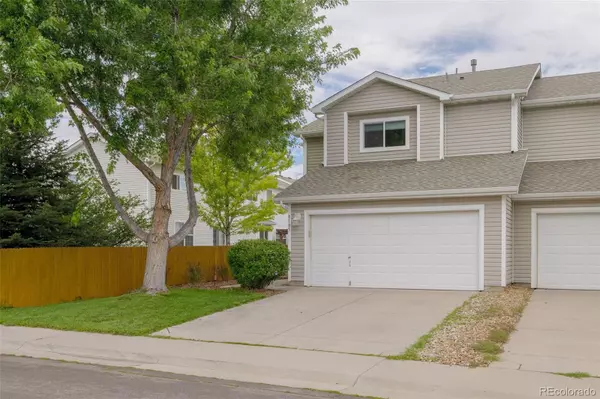For more information regarding the value of a property, please contact us for a free consultation.
8185 S Memphis WAY Englewood, CO 80112
Want to know what your home might be worth? Contact us for a FREE valuation!

Our team is ready to help you sell your home for the highest possible price ASAP
Key Details
Sold Price $470,000
Property Type Townhouse
Sub Type Townhouse
Listing Status Sold
Purchase Type For Sale
Square Footage 1,488 sqft
Price per Sqft $315
Subdivision Southcreek
MLS Listing ID 7350937
Sold Date 10/17/24
Bedrooms 3
Full Baths 2
Half Baths 1
Condo Fees $165
HOA Fees $165/mo
HOA Y/N Yes
Abv Grd Liv Area 1,488
Originating Board recolorado
Year Built 2001
Annual Tax Amount $2,854
Tax Year 2023
Property Description
Location, Location, Location! If you are looking to be close to E-470, I-25 and Broncos Parkway for short cuts this home is for you. This location provides quick access to almost anywhere in the city. Also, direct access to Cherry Creek trail, perfect for pet owners. You will also have one of the most envied/private yards (newer 5' privacy fence and slab patio) in the entire community. Brand new roof in 2024 and almost all of the vinyl siding replaced and several new high efficiency windows installed as well(2024). Newer carpet and paint in August of 2023. Updated mechanicals (furnace/hot water heater) in 2020. On the main level you will find a beautifully updated kitchen with granite countertops, stainless steel appliances, and pantry. Living room is open and airy(lots of natural light) w main door entrance area, powder bath, and plantation shutters. Upstairs you will find all 3 bedrooms. The primary bedroom has its own full bath with wall to wall closet space. Both the secondary bedrooms have WALK IN closets and share another full bath. Step outside onto the slab patio and enjoy the stunning yard and a morning sip of coffee. Attached two car garage with a South facing driveway and built in shelving makes this unit almost maintenance free and one of the most desirable lots in the community. Award winning Cherry Creek school district
Location
State CO
County Arapahoe
Rooms
Basement Crawl Space
Interior
Interior Features Ceiling Fan(s), Granite Counters, Open Floorplan, Pantry, Walk-In Closet(s)
Heating Forced Air
Cooling Central Air
Flooring Carpet, Laminate
Fireplace N
Appliance Dishwasher, Disposal, Dryer, Microwave, Oven, Range, Refrigerator, Washer
Exterior
Exterior Feature Private Yard
Garage Concrete
Garage Spaces 2.0
Fence Full
Utilities Available Cable Available, Electricity Connected, Natural Gas Connected
Roof Type Composition
Total Parking Spaces 2
Garage Yes
Building
Foundation Slab
Sewer Community Sewer
Water Public
Level or Stories Two
Structure Type Block,Frame,Vinyl Siding
Schools
Elementary Schools Red Hawk Ridge
Middle Schools Liberty
High Schools Grandview
School District Cherry Creek 5
Others
Senior Community No
Ownership Individual
Acceptable Financing Cash, Conventional, FHA, VA Loan
Listing Terms Cash, Conventional, FHA, VA Loan
Special Listing Condition None
Pets Description Yes
Read Less

© 2024 METROLIST, INC., DBA RECOLORADO® – All Rights Reserved
6455 S. Yosemite St., Suite 500 Greenwood Village, CO 80111 USA
Bought with Compass - Denver
GET MORE INFORMATION




