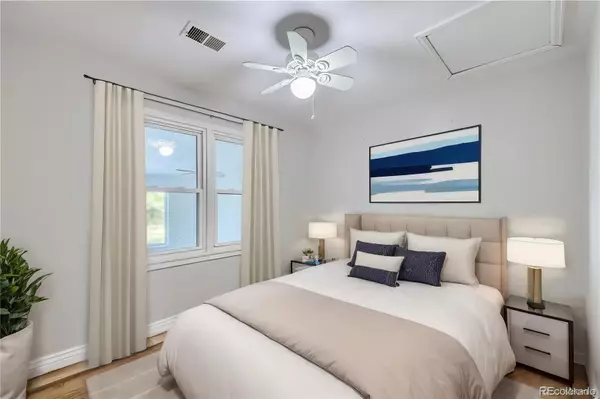For more information regarding the value of a property, please contact us for a free consultation.
1725 W Burlington PL Denver, CO 80221
Want to know what your home might be worth? Contact us for a FREE valuation!

Our team is ready to help you sell your home for the highest possible price ASAP
Key Details
Sold Price $445,000
Property Type Single Family Home
Sub Type Single Family Residence
Listing Status Sold
Purchase Type For Sale
Square Footage 886 sqft
Price per Sqft $502
Subdivision Chaffee Park
MLS Listing ID 7477438
Sold Date 10/01/24
Bedrooms 3
Full Baths 1
HOA Y/N No
Abv Grd Liv Area 886
Originating Board recolorado
Year Built 1948
Annual Tax Amount $2,411
Tax Year 2023
Lot Size 6,969 Sqft
Acres 0.16
Property Description
Welcome to this charming home in Chaffee Park, one of Denver's hottest neighborhoods! Unbelievable value in Denver, equity awaits! This 3 bedroom, 1 bathroom home is move-in ready. Step into the open floor plan which provides the perfect environment for gatherings or winding down. You'll enjoy entertaining at the granite countertops the kitchen offers, overlooking the beautiful hardwood floors that run throughout the living space and bedrooms. Recently updated bathroom. Bonus sunroom which can be used as a flex space, perfect for a home office or additional living space. The private backyard features a concrete patio and ample space to enjoy the Colorado weather, year round. Newer AC Unit, new garage door. Unbeatable Location, minutes to I-70 for quick access to dining, shopping, and ALL Denver has to offer! ADDITIONAL BONUS: This home Qualifies for a CRA Loan, which includes Lender paid Mortgage Insurance and a reduced fixed 30-year interest rate! Reach out to find out more info! WELCOME HOME!
Location
State CO
County Denver
Zoning E-SU-B
Rooms
Main Level Bedrooms 3
Interior
Interior Features Ceiling Fan(s), Granite Counters, No Stairs
Heating Forced Air
Cooling Central Air
Flooring Tile, Wood
Fireplace N
Appliance Dishwasher, Disposal, Dryer, Microwave, Oven, Range, Refrigerator, Self Cleaning Oven, Washer
Exterior
Parking Features Driveway-Gravel
Garage Spaces 1.0
Utilities Available Cable Available, Electricity Available, Electricity Connected, Internet Access (Wired), Natural Gas Available, Natural Gas Connected
Roof Type Unknown
Total Parking Spaces 3
Garage No
Building
Lot Description Level
Sewer Public Sewer
Water Public
Level or Stories One
Structure Type Vinyl Siding
Schools
Elementary Schools Beach Court
Middle Schools Skinner
High Schools North
School District Denver 1
Others
Senior Community No
Ownership Individual
Acceptable Financing 1031 Exchange, Cash, Conventional, FHA, Other, VA Loan
Listing Terms 1031 Exchange, Cash, Conventional, FHA, Other, VA Loan
Special Listing Condition None
Read Less

© 2025 METROLIST, INC., DBA RECOLORADO® – All Rights Reserved
6455 S. Yosemite St., Suite 500 Greenwood Village, CO 80111 USA
Bought with Integrity Real Estate Group, LLC



