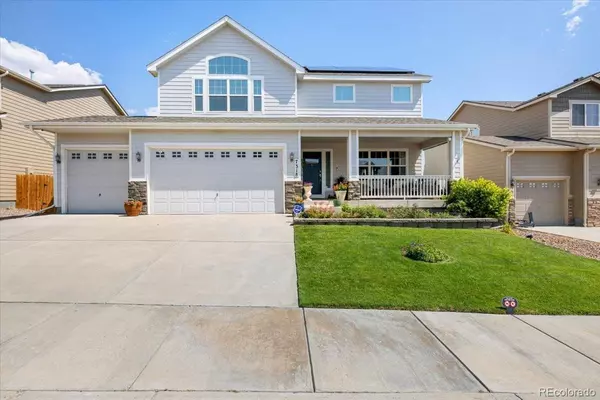For more information regarding the value of a property, please contact us for a free consultation.
7318 Willow Pines PL Fountain, CO 80817
Want to know what your home might be worth? Contact us for a FREE valuation!

Our team is ready to help you sell your home for the highest possible price ASAP
Key Details
Sold Price $540,000
Property Type Single Family Home
Sub Type Single Family Residence
Listing Status Sold
Purchase Type For Sale
Square Footage 3,172 sqft
Price per Sqft $170
Subdivision Tuscany Ridge At Mesa Village
MLS Listing ID 4160903
Sold Date 09/27/24
Bedrooms 4
Full Baths 3
Half Baths 1
Condo Fees $38
HOA Fees $12/qua
HOA Y/N Yes
Abv Grd Liv Area 2,380
Originating Board recolorado
Year Built 2013
Annual Tax Amount $1,242
Tax Year 2022
Lot Size 6,098 Sqft
Acres 0.14
Property Description
Beautifully upgraded Home with Park-Like Backyard and Finished Basement! Conveniently located in the Fountain community of Tuscany Ridge at Mesa Village near Ft Carson and w/ easy access to I-25. This 4BR/3.5BA residence has exterior stacked stone accents, low maintenance landscaping, and a covered front porch to enjoy the Colorado sunshine. Impeccably maintained with a warm and welcoming appearance, the interior is impressive with gorgeous red oak floors and an open floor plan on the main level, great for entertaining family and friends. You’ll enjoy a sizeable Living Room with oversized windows and convenient main-level Powder Room. The Gourmet Kitchen features a pantry, center island, and ample cabinetry w/ granite countertops and an adjoining Dining Area. Stainless-steel appliances include a smooth top range oven. built-in microwave, dishwasher, and French door refrigerator. Venture onto the backyard deck with stairs to the backyard patio. The Upper-Level offers a versatile Loft (currently an office), 2 Bedrooms that share a Full Hall Bathroom, and a Primary Owner’s suite that offers abundant comfort with a walk-in closet, lighted ceiling fan, sitting area with gas-log fireplace and 5pc Spa Bathroom. The Primary Bathroom boasts Laundry Room access, a tile floor, a step-in tiled shower, soaking tub, and a dual sink vanity. The Finished Basement has recessed lighting, a Rec Room with wet bar, and a large Bedroom with an attached Full Bathroom. Additional amenities include a 4-car garage with workshop and door opener, central air and heat for year-round comfort, and a solar system to be paid off at closing for economical utilities. The Fenced Park-Like Yard backs to open space and offers a deck, concrete patio, and stamped concrete patio with a fire pit for outdoor fun and relaxation. Ideally located near schools and parks, and just minutes away from all the conveniences of Fountain-Mesa. The beautiful home is waiting for you to call it yours!
Location
State CO
County El Paso
Zoning R-1
Rooms
Basement Full
Interior
Interior Features Built-in Features, Ceiling Fan(s), Five Piece Bath, Granite Counters, High Ceilings, Kitchen Island, Open Floorplan, Pantry, Primary Suite, Stone Counters, Vaulted Ceiling(s), Walk-In Closet(s), Wet Bar
Heating Forced Air, Natural Gas, Solar
Cooling Central Air
Flooring Carpet, Tile, Wood
Fireplaces Number 1
Fireplaces Type Bedroom, Gas Log
Fireplace Y
Appliance Dishwasher, Disposal, Microwave, Oven, Range, Refrigerator
Laundry In Unit
Exterior
Exterior Feature Fire Pit, Private Yard
Garage Spaces 4.0
Fence Partial
Utilities Available Electricity Connected, Natural Gas Connected
Roof Type Composition
Total Parking Spaces 4
Garage Yes
Building
Lot Description Landscaped, Level, Sprinklers In Front, Sprinklers In Rear
Sewer Public Sewer
Level or Stories Two
Structure Type Cement Siding,Frame,Stone
Schools
Elementary Schools Eagleside
Middle Schools Fountain
High Schools Fountain-Fort Carson
School District Fountain 8
Others
Senior Community No
Ownership Individual
Acceptable Financing Cash, Conventional, FHA, Qualified Assumption, VA Loan
Listing Terms Cash, Conventional, FHA, Qualified Assumption, VA Loan
Special Listing Condition None
Read Less

© 2024 METROLIST, INC., DBA RECOLORADO® – All Rights Reserved
6455 S. Yosemite St., Suite 500 Greenwood Village, CO 80111 USA
Bought with Premier Real Estate Colorado LLC
GET MORE INFORMATION




