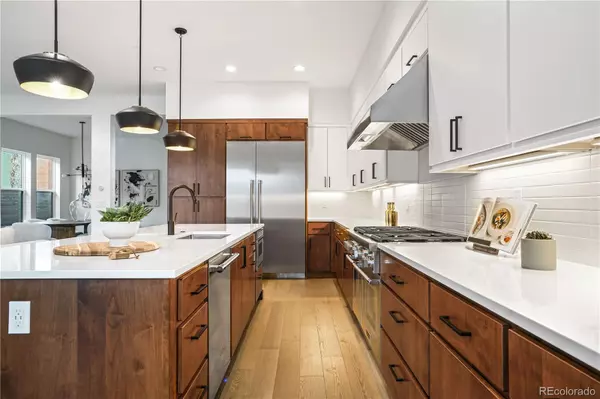For more information regarding the value of a property, please contact us for a free consultation.
3835 Yates ST Denver, CO 80212
Want to know what your home might be worth? Contact us for a FREE valuation!

Our team is ready to help you sell your home for the highest possible price ASAP
Key Details
Sold Price $1,390,000
Property Type Single Family Home
Sub Type Single Family Residence
Listing Status Sold
Purchase Type For Sale
Square Footage 3,614 sqft
Price per Sqft $384
Subdivision Berkeley
MLS Listing ID 7684794
Sold Date 09/26/24
Style Contemporary
Bedrooms 4
Full Baths 3
Half Baths 1
Three Quarter Bath 1
HOA Y/N No
Abv Grd Liv Area 2,636
Originating Board recolorado
Year Built 2024
Annual Tax Amount $2,134
Tax Year 2022
Lot Size 4,791 Sqft
Acres 0.11
Property Description
Introducing a brand new masterpiece of classic design and contemporary elegance nestled in the heart of the Berkeley neighborhood. This stunning residence by Thomas James Homes is their last in the neighborhood and boasts their signature versatile, open floor plan that seamlessly blends sophistication and functionality. Offering 10 ft ceilings and an abundance of oversized windows, natural light floods every corner of this home. In addition to a large office, the main level features an expansive chef's kitchen adorned with top-of-the-line Thermador appliances, 10’ island, and a large breakfast nook. On the second level, three spacious bedrooms and three impeccably designed bathrooms await. The thoughtful layout includes a large loft space and dedicated laundry room with a convenient sink. The primary suite is a sanctuary unto itself, boasting dual walk-in closets and a five-piece bath. The lower level has an additional bedroom and bathroom, providing privacy and comfort for guests or family members. An expansive media room is perfect for entertaining, offering limitless possibilities for creating a home theater, fitness area, or game room. This home offers more than just luxurious living; it provides an exceptional lifestyle. Tennyson St, Downtown Denver, Sloan’s Lake and the vibrant RiNo district are just a stone's throw away, while easy access to I-70 allows for a quick escape to the mountains. See all that this home has to offer at an unparalleled price for new construction.
Location
State CO
County Denver
Zoning U-SU-C1
Rooms
Basement Daylight, Finished, Sump Pump
Interior
Interior Features Breakfast Nook, Eat-in Kitchen, Five Piece Bath, High Ceilings, Kitchen Island, Open Floorplan, Primary Suite, Quartz Counters, Radon Mitigation System, Smart Lights, Smart Thermostat, Smoke Free, Walk-In Closet(s), Wired for Data
Heating Forced Air
Cooling Central Air
Flooring Carpet, Tile, Wood
Fireplaces Number 1
Fireplaces Type Gas, Living Room
Fireplace Y
Appliance Cooktop, Dishwasher, Disposal, Microwave, Range, Range Hood, Refrigerator, Sump Pump, Tankless Water Heater
Exterior
Exterior Feature Gas Valve, Lighting, Private Yard, Smart Irrigation
Garage 220 Volts, Concrete, Finished, Lighted
Garage Spaces 2.0
Fence Partial
Utilities Available Cable Available, Electricity Connected, Natural Gas Connected
Roof Type Composition
Total Parking Spaces 2
Garage No
Building
Lot Description Landscaped, Level, Sprinklers In Front, Sprinklers In Rear
Foundation Concrete Perimeter
Sewer Public Sewer
Water Public
Level or Stories Two
Structure Type Cement Siding,Frame,Stone
Schools
Elementary Schools Centennial
Middle Schools Strive Sunnyside
High Schools North
School District Denver 1
Others
Senior Community No
Ownership Corporation/Trust
Acceptable Financing Cash, Conventional, Jumbo, VA Loan
Listing Terms Cash, Conventional, Jumbo, VA Loan
Special Listing Condition None
Read Less

© 2024 METROLIST, INC., DBA RECOLORADO® – All Rights Reserved
6455 S. Yosemite St., Suite 500 Greenwood Village, CO 80111 USA
Bought with MODUS Real Estate
GET MORE INFORMATION




