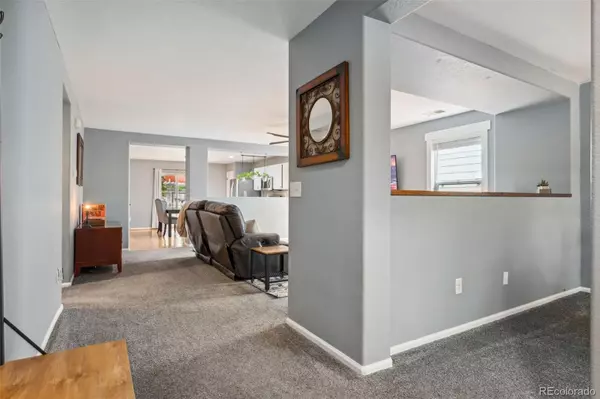For more information regarding the value of a property, please contact us for a free consultation.
6939 Rosemont CT Fort Collins, CO 80525
Want to know what your home might be worth? Contact us for a FREE valuation!

Our team is ready to help you sell your home for the highest possible price ASAP
Key Details
Sold Price $460,000
Property Type Single Family Home
Sub Type Single Family Residence
Listing Status Sold
Purchase Type For Sale
Square Footage 1,455 sqft
Price per Sqft $316
Subdivision Provincetowne
MLS Listing ID 7134166
Sold Date 09/20/24
Style Contemporary
Bedrooms 2
Full Baths 1
Three Quarter Bath 1
Condo Fees $65
HOA Fees $65/mo
HOA Y/N Yes
Abv Grd Liv Area 1,455
Originating Board recolorado
Year Built 2004
Annual Tax Amount $2,421
Tax Year 2023
Lot Size 5,227 Sqft
Acres 0.12
Property Description
Welcome to this charming ranch style home in SE Fort Collins! This delightful 2-bedroom, 2-bathroom home offers the perfect blend of comfort and convenience. With a spacious office conveniently located off the entry and an easy-to-maintain layout, this property is ideal for those seeking main-level living in a great location. The welcoming interior boasts an open concept with office, spacious living room and adjacent eat in kitchen. The kitchen provides 2 pantries, painted cabinetry, plenty of counter space, updated SS appliances and laminate wood flooring. Sliding glass doors allow access to the backyard from the kitchen. The bedrooms are private and located on the south side of the home. The hall bathroom includes updated vanity, flooring, light fixture and paint. Interior walls, doors and trim have been painted throughout. The spacious primary ensuite presents a walk in closet and private 3/4 bathroom. Don't miss the cozy backyard which allows enjoyment of the outdoors without a ton of maintenance. The backyard is fenced, includes a dog run, storage shed, extended flagstone patio, pergola, mature blackberry and honeysuckle. 2 car attached garage. New roof being installed! Move in ready and close to local amenities, parks, and shopping. Don't delay, schedule a showing today!
Location
State CO
County Larimer
Zoning LMN
Rooms
Main Level Bedrooms 2
Interior
Interior Features Ceiling Fan(s), Eat-in Kitchen, High Speed Internet, Laminate Counters, No Stairs, Open Floorplan, Pantry, Primary Suite, Walk-In Closet(s)
Heating Forced Air
Cooling Central Air
Flooring Carpet, Laminate
Fireplace N
Appliance Dishwasher, Microwave, Oven, Refrigerator, Self Cleaning Oven
Exterior
Exterior Feature Dog Run, Private Yard, Rain Gutters
Parking Features Concrete
Garage Spaces 2.0
Fence Full
Utilities Available Cable Available, Electricity Connected, Internet Access (Wired), Natural Gas Connected, Phone Connected
Roof Type Composition
Total Parking Spaces 2
Garage Yes
Building
Lot Description Cul-De-Sac, Sprinklers In Front
Foundation Slab
Sewer Public Sewer
Water Public
Level or Stories One
Structure Type Cement Siding,Frame
Schools
Elementary Schools Cottonwood Plains
Middle Schools Lucile Erwin
High Schools Loveland
School District Thompson R2-J
Others
Senior Community No
Ownership Individual
Acceptable Financing 1031 Exchange, Cash, Conventional, FHA, VA Loan
Listing Terms 1031 Exchange, Cash, Conventional, FHA, VA Loan
Special Listing Condition None
Pets Allowed Cats OK, Dogs OK, Number Limit, Yes
Read Less

© 2025 METROLIST, INC., DBA RECOLORADO® – All Rights Reserved
6455 S. Yosemite St., Suite 500 Greenwood Village, CO 80111 USA
Bought with Kentwood RE Northern Prop Llc



