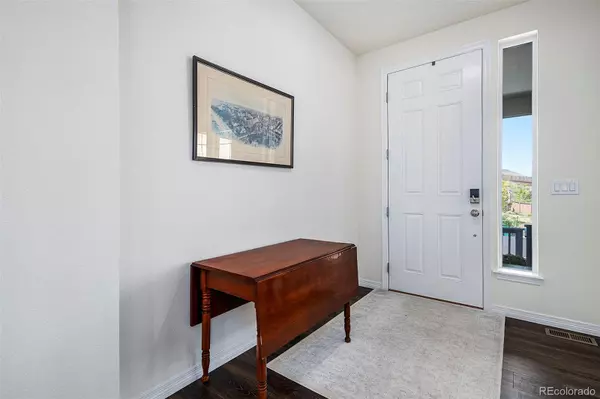For more information regarding the value of a property, please contact us for a free consultation.
8162 S Ider CT Aurora, CO 80016
Want to know what your home might be worth? Contact us for a FREE valuation!

Our team is ready to help you sell your home for the highest possible price ASAP
Key Details
Sold Price $679,925
Property Type Single Family Home
Sub Type Single Family Residence
Listing Status Sold
Purchase Type For Sale
Square Footage 1,818 sqft
Price per Sqft $373
Subdivision Whispering Pines
MLS Listing ID 3543677
Sold Date 09/06/24
Style Contemporary,Traditional
Bedrooms 3
Full Baths 1
Three Quarter Bath 1
HOA Y/N No
Abv Grd Liv Area 1,818
Originating Board recolorado
Year Built 2020
Annual Tax Amount $5,675
Tax Year 2023
Lot Size 7,405 Sqft
Acres 0.17
Property Description
Welcome to this inviting ranch-style home, nestled in a serene cul-de-sac for ultimate privacy and tranquility. This well-maintained 3-bedroom, 2-bathroom gem offers a perfect blend of comfort and potential, making it an ideal choice for families and individuals alike. Step inside to discover an open and airy living space, featuring a spacious living room with abundant natural light that creates a warm and welcoming ambiance. The functional kitchen, complete with modern appliances and ample counter space, seamlessly flows into a cozy dining area, making it perfect for both everyday meals and entertaining guests. The master suite is a peaceful retreat, boasting a generous closet and an en-suite bathroom designed for relaxation. Two additional bedrooms provide flexibility for family, guests, or a home office, while a second well-appointed bathroom ensures convenience for all. One of the standout features of this property is the full, unfinished basement. This versatile space offers endless possibilities—whether you envision a home gym, a game room, or simply additional storage, the choice is yours. Outside, the home is set on a beautifully landscaped lot with a private backyard, ideal for outdoor gatherings or enjoying quiet moments in the included hot tub. The cul-de-sac location adds an extra layer of peace and security, with minimal traffic and a friendly neighborhood vibe. Don't miss out on this wonderful opportunity to own a charming home with great potential in a sought-after location. Schedule your showing today and imagine the possibilities that await you in this delightful ranch-style residence!
Location
State CO
County Arapahoe
Rooms
Basement Bath/Stubbed, Full, Sump Pump
Main Level Bedrooms 3
Interior
Interior Features Ceiling Fan(s), Quartz Counters, Smoke Free
Heating Forced Air
Cooling Central Air
Flooring Carpet, Vinyl
Fireplaces Number 1
Fireplaces Type Living Room
Fireplace Y
Appliance Dishwasher, Disposal, Dryer, Gas Water Heater, Microwave, Oven, Refrigerator, Sump Pump, Washer
Laundry In Unit
Exterior
Exterior Feature Balcony, Garden, Spa/Hot Tub
Garage Insulated Garage
Garage Spaces 2.0
Fence Full
Utilities Available Cable Available, Electricity Connected, Internet Access (Wired), Natural Gas Connected, Phone Available
View Mountain(s)
Roof Type Composition
Total Parking Spaces 2
Garage Yes
Building
Lot Description Cul-De-Sac, Irrigated, Landscaped, Master Planned, Sprinklers In Front, Sprinklers In Rear
Foundation Slab
Sewer Public Sewer
Water Public
Level or Stories One
Structure Type Cement Siding,Frame
Schools
Elementary Schools Black Forest Hills
Middle Schools Fox Ridge
High Schools Cherokee Trail
School District Cherry Creek 5
Others
Senior Community No
Ownership Individual
Acceptable Financing Cash, Conventional, FHA, VA Loan
Listing Terms Cash, Conventional, FHA, VA Loan
Special Listing Condition None
Pets Description Cats OK, Dogs OK
Read Less

© 2024 METROLIST, INC., DBA RECOLORADO® – All Rights Reserved
6455 S. Yosemite St., Suite 500 Greenwood Village, CO 80111 USA
Bought with Madison & Company Properties
GET MORE INFORMATION




