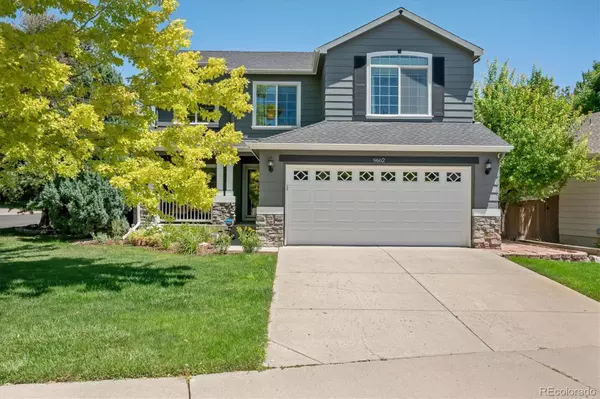For more information regarding the value of a property, please contact us for a free consultation.
9662 Rockhampton WAY Highlands Ranch, CO 80130
Want to know what your home might be worth? Contact us for a FREE valuation!

Our team is ready to help you sell your home for the highest possible price ASAP
Key Details
Sold Price $675,000
Property Type Single Family Home
Sub Type Single Family Residence
Listing Status Sold
Purchase Type For Sale
Square Footage 2,066 sqft
Price per Sqft $326
Subdivision Highlands Ranch
MLS Listing ID 8547558
Sold Date 09/05/24
Style Traditional
Bedrooms 4
Full Baths 1
Half Baths 1
Three Quarter Bath 2
Condo Fees $168
HOA Fees $56/qua
HOA Y/N Yes
Abv Grd Liv Area 1,534
Originating Board recolorado
Year Built 1996
Annual Tax Amount $3,745
Tax Year 2023
Lot Size 5,662 Sqft
Acres 0.13
Property Description
Discover this beautifully updated two-story home in Highlands Ranch, nestled on a desirable corner lot with mature landscaping. The open floor plan has been updated throughout, featuring new interior paint and refinished hardwood floors on the main level, both done in 2021. The modern kitchen boasts white cabinetry, slab granite countertops, and stainless steel appliances. Enjoy seamless indoor-outdoor living with the open dining room leading to the backyard. The spacious two-story living room includes a cozy gas log fireplace. The primary bedroom is nice sized and features dual closets and an updated 3/4 bath with dual sinks and a walk-in shower. An additional office/den/nursery is conveniently located off the primary bedroom. The secondary bedrooms share a refreshed full hall bath. The finished basement offers a versatile space with a family room, a fourth bedroom or workout room, and a 3/4 bath. Washer and dryer are included. Additional highlights include a private backyard with a newer Trex deck and concrete patio ideal for a fire pit, and a charming backyard garden. Recent updates include a new roof in 2015, a new water heater in 2023, a water softener, a humidifier, and a radon mitigation system. This home is in pristine move-in condition—don’t miss the opportunity to make it yours!
Location
State CO
County Douglas
Zoning PDU
Rooms
Basement Finished, Full
Interior
Interior Features Ceiling Fan(s), Entrance Foyer, Granite Counters, Open Floorplan, Radon Mitigation System
Heating Forced Air, Natural Gas
Cooling Central Air
Flooring Carpet, Tile, Wood
Fireplaces Number 1
Fireplaces Type Living Room
Fireplace Y
Appliance Dishwasher, Disposal, Dryer, Gas Water Heater, Humidifier, Microwave, Oven, Refrigerator, Self Cleaning Oven, Washer, Water Softener
Exterior
Exterior Feature Private Yard
Garage Exterior Access Door
Garage Spaces 2.0
Fence Full
Roof Type Composition
Total Parking Spaces 2
Garage Yes
Building
Lot Description Corner Lot, Landscaped, Sprinklers In Front, Sprinklers In Rear
Foundation Slab
Sewer Public Sewer
Water Public
Level or Stories Two
Structure Type Frame,Stone
Schools
Elementary Schools Arrowwood
Middle Schools Cresthill
High Schools Highlands Ranch
School District Douglas Re-1
Others
Senior Community No
Ownership Individual
Acceptable Financing 1031 Exchange, Cash, Conventional, FHA, VA Loan
Listing Terms 1031 Exchange, Cash, Conventional, FHA, VA Loan
Special Listing Condition None
Pets Description Yes
Read Less

© 2024 METROLIST, INC., DBA RECOLORADO® – All Rights Reserved
6455 S. Yosemite St., Suite 500 Greenwood Village, CO 80111 USA
Bought with Brokers Guild Real Estate
GET MORE INFORMATION




