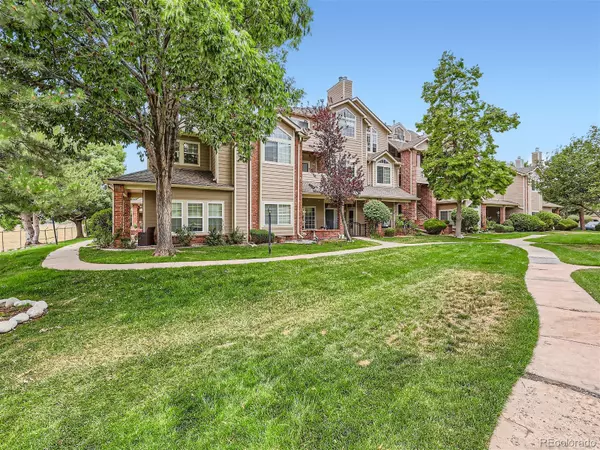For more information regarding the value of a property, please contact us for a free consultation.
4760 S Wadsworth BLVD #203 Littleton, CO 80123
Want to know what your home might be worth? Contact us for a FREE valuation!

Our team is ready to help you sell your home for the highest possible price ASAP
Key Details
Sold Price $344,000
Property Type Condo
Sub Type Condominium
Listing Status Sold
Purchase Type For Sale
Square Footage 1,034 sqft
Price per Sqft $332
Subdivision Miralago At Marston Lake
MLS Listing ID 2096295
Sold Date 09/04/24
Style Urban Contemporary
Bedrooms 2
Full Baths 2
Condo Fees $414
HOA Fees $414/mo
HOA Y/N Yes
Abv Grd Liv Area 1,034
Originating Board recolorado
Year Built 1987
Annual Tax Amount $1,422
Tax Year 2023
Property Description
Nestled in the heart of the Miralago at Marston Lake community, this fabulous 2 Bedroom / 2 full Bathroom condo has great views.
2 deeded parking spaces which includes a 1 car garage and 1 additional parking space AND Storage Space. Open Plan living space allows natural light to flow through the property in the big spacious windows. The brick wood-burning fireplace in the step down spacious Living Room is accented with vaulted ceilings adds charm and character to the home. The Primary Bedroom includes an en-suite Full Bathroom, Walk In Closet and Private Balcony for a quiet space away from the main living area. Each bedroom has their own full bathroom. In Home Laundry Room with Washer & Dryer Included for convenience. Additional features: 2 deeded parking spaces which includes a 1 car garage and 1 additional parking space. Storage Space. All NEW windows installed in 2022 makes this home energy efficient year round. Enjoy the Community Pool, Spa, Hot Tub, Clubhouse, Gym & Racquetball Courts. Conveniently located minutes from trails, parks, schools, restaurants with easy access to C-470, Hwy 285, the Foothills and Chatfield State Park. Don't miss this opportunity to make this the perfect home for entertaining, for staying home and making it your own.
Location
State CO
County Denver
Zoning PUD
Rooms
Main Level Bedrooms 2
Interior
Interior Features Breakfast Nook, Built-in Features, High Ceilings, Open Floorplan, Pantry, Smoke Free
Heating Forced Air
Cooling Central Air
Flooring Carpet, Laminate
Fireplaces Number 1
Fireplaces Type Living Room
Fireplace Y
Appliance Dishwasher, Disposal, Dryer, Microwave, Oven, Range, Refrigerator, Washer
Exterior
Exterior Feature Balcony, Garden, Lighting
Garage Dry Walled, Guest
Garage Spaces 1.0
Fence None
Pool Outdoor Pool, Private
Utilities Available Cable Available, Electricity Connected, Natural Gas Connected
View Lake
Roof Type Composition
Total Parking Spaces 2
Garage No
Building
Lot Description Borders Public Land, Greenbelt, Landscaped, Master Planned, Near Public Transit, Protected Watershed
Foundation Slab
Sewer Public Sewer
Water Public
Level or Stories One
Structure Type Frame,Wood Siding
Schools
Elementary Schools Grant Ranch E-8
Middle Schools Grant Ranch E-8
High Schools John F. Kennedy
School District Denver 1
Others
Senior Community No
Ownership Individual
Acceptable Financing 1031 Exchange, Cash, Conventional, FHA, VA Loan
Listing Terms 1031 Exchange, Cash, Conventional, FHA, VA Loan
Special Listing Condition None
Pets Description Cats OK, Dogs OK
Read Less

© 2024 METROLIST, INC., DBA RECOLORADO® – All Rights Reserved
6455 S. Yosemite St., Suite 500 Greenwood Village, CO 80111 USA
Bought with Keller Williams DTC
GET MORE INFORMATION




