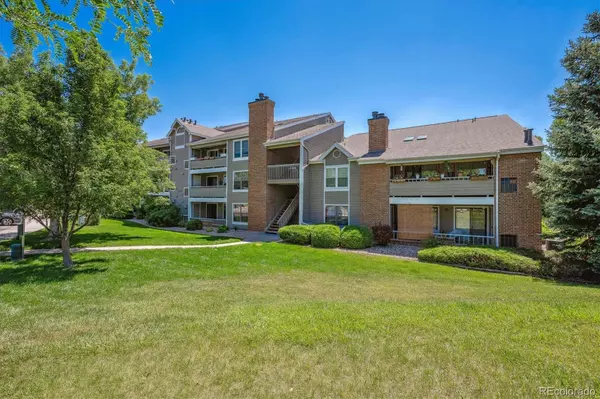For more information regarding the value of a property, please contact us for a free consultation.
12024 W Cross DR #108 Littleton, CO 80127
Want to know what your home might be worth? Contact us for a FREE valuation!

Our team is ready to help you sell your home for the highest possible price ASAP
Key Details
Sold Price $210,000
Property Type Condo
Sub Type Condominium
Listing Status Sold
Purchase Type For Sale
Square Footage 1,100 sqft
Price per Sqft $190
Subdivision Cambridge Commons
MLS Listing ID 5255142
Sold Date 09/03/24
Bedrooms 2
Full Baths 2
Condo Fees $335
HOA Fees $335/mo
HOA Y/N Yes
Abv Grd Liv Area 1,100
Originating Board recolorado
Year Built 1986
Annual Tax Amount $1,504
Tax Year 2023
Property Description
Opportunity awaits! Welcome to this charming 2-bedroom, 2-full bath, main level condo, move-in ready and perfect for modern living. The spacious living room features a cozy wood-burning fireplace, ideal for relaxing evenings. Enjoy the outdoors on the large covered patio, perfect for entertaining or unwinding. The full kitchen and adjacent dining area make meal preparation and dining a breeze. Ample closet storage throughout the home ensures you have plenty of space for all your belongings. Convenience is key with an in-unit washer and dryer.
Located within walking distance to schools, parks, trails, and more, this condo offers a fantastic location. Easy access to C-470, Chatfield Reservoir, shopping, and the mountains means you'll have everything you need right at your fingertips. Additionally, two reserved off-street parking spaces provide added convenience. This home is the perfect blend of comfort, convenience, and location. Don’t miss the opportunity to make it yours!
The property is sold in "as is" condition and does not qualify for financing. CASH ONLY! Amazing Opportunity! This building, as well as others in the complex, has had reported structural movement. No repairs have been done. The HOA is working on a yet to be determined solution.
Location
State CO
County Jefferson
Rooms
Main Level Bedrooms 2
Interior
Interior Features High Speed Internet, No Stairs, Open Floorplan, Primary Suite, Smoke Free, Walk-In Closet(s), Wired for Data
Heating Forced Air, Natural Gas
Cooling Central Air
Flooring Carpet, Tile
Fireplaces Number 1
Fireplaces Type Great Room, Wood Burning
Fireplace Y
Appliance Dishwasher, Disposal, Dryer, Gas Water Heater, Microwave, Range, Refrigerator, Self Cleaning Oven, Washer
Laundry In Unit
Exterior
Garage Concrete
Utilities Available Cable Available, Electricity Available, Internet Access (Wired), Natural Gas Connected, Phone Available
Roof Type Composition
Total Parking Spaces 2
Garage No
Building
Foundation Slab
Sewer Public Sewer
Water Public
Level or Stories One
Structure Type Frame
Schools
Elementary Schools Mount Carbon
Middle Schools Summit Ridge
High Schools Dakota Ridge
School District Jefferson County R-1
Others
Senior Community No
Ownership Individual
Acceptable Financing Cash
Listing Terms Cash
Special Listing Condition None
Pets Description Yes
Read Less

© 2024 METROLIST, INC., DBA RECOLORADO® – All Rights Reserved
6455 S. Yosemite St., Suite 500 Greenwood Village, CO 80111 USA
Bought with Resident Realty South Metro
GET MORE INFORMATION




