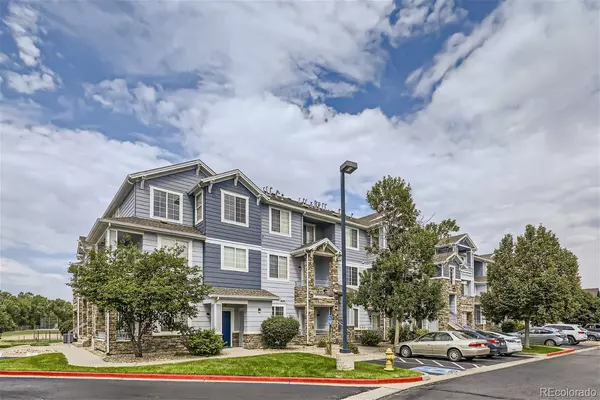For more information regarding the value of a property, please contact us for a free consultation.
5255 Memphis ST #318 Denver, CO 80239
Want to know what your home might be worth? Contact us for a FREE valuation!

Our team is ready to help you sell your home for the highest possible price ASAP
Key Details
Sold Price $295,000
Property Type Condo
Sub Type Condominium
Listing Status Sold
Purchase Type For Sale
Square Footage 931 sqft
Price per Sqft $316
Subdivision Trails At Parkfield Lake
MLS Listing ID 9982193
Sold Date 08/26/24
Style Mountain Contemporary
Bedrooms 1
Full Baths 1
Half Baths 1
Condo Fees $300
HOA Fees $300/mo
HOA Y/N Yes
Abv Grd Liv Area 931
Originating Board recolorado
Year Built 2002
Annual Tax Amount $1,382
Tax Year 2023
Property Description
Welcome to your new home in Denver's vibrant Parkfield community, conveniently located near DIA with easy access to shops, restaurants, and parks. This meticulously maintained 1-bedroom plus den, 1.5-bathroom condo offers a modern and spacious open floor plan, perfect for contemporary living.
As you enter, you're greeted by the warm ambiance of new exterior paint and a new roof to be installed in August, ensuring both style and durability. The living area seamlessly flows into a well-appointed kitchen featuring sleek appliances and ample storage, ideal for culinary enthusiasts. Adjacent is a cozy den, ideal for a home office or guest room, providing flexibility and comfort. The living room features a gas fireplace perfect for the upcoming winter.
Step outside onto your private deck, perfect for morning coffee or evening relaxation. Beyond lies a community oasis with a pool and hot tub, inviting you to unwind amidst lush greenery and Colorado sunshine. Stay active in the state-of-the-art fitness center or host gatherings in the clubhouse, offering ample space for entertaining friends and family.
Your home includes a deeded parking space, ensuring convenience in this bustling neighborhood. With all recent special assessments paid for, you'll enjoy peace of mind and financial stability. Whether you're commuting to downtown Denver or catching a flight from DIA, the location offers unparalleled convenience.
This condo embodies both modern convenience and community charm, making it an exceptional opportunity for those seeking a blend of comfort and urban lifestyle. Don't miss the chance to make this your new home — schedule a tour today and experience the best of Denver living!
Location
State CO
County Denver
Zoning PUD
Rooms
Main Level Bedrooms 1
Interior
Interior Features Ceiling Fan(s), Open Floorplan, Primary Suite, Smoke Free, Walk-In Closet(s)
Heating Forced Air
Cooling Central Air
Flooring Carpet, Vinyl
Fireplaces Number 1
Fireplaces Type Gas
Fireplace Y
Appliance Dishwasher, Disposal, Dryer, Microwave, Oven, Range, Refrigerator, Washer
Exterior
Exterior Feature Balcony, Spa/Hot Tub
Parking Features Guest
Pool Outdoor Pool
Utilities Available Cable Available, Electricity Connected, Natural Gas Connected, Phone Available
Roof Type Composition
Total Parking Spaces 1
Garage No
Building
Sewer Public Sewer
Water Public
Level or Stories One
Structure Type Frame,Stone
Schools
Elementary Schools Knapp
Middle Schools Dsst: Green Valley Ranch
High Schools Kipp Denver Collegiate High School
School District Denver 1
Others
Senior Community No
Ownership Individual
Acceptable Financing 1031 Exchange, Cash, Conventional, FHA, VA Loan
Listing Terms 1031 Exchange, Cash, Conventional, FHA, VA Loan
Special Listing Condition None
Read Less

© 2024 METROLIST, INC., DBA RECOLORADO® – All Rights Reserved
6455 S. Yosemite St., Suite 500 Greenwood Village, CO 80111 USA
Bought with Blue Pebble Homes
GET MORE INFORMATION




