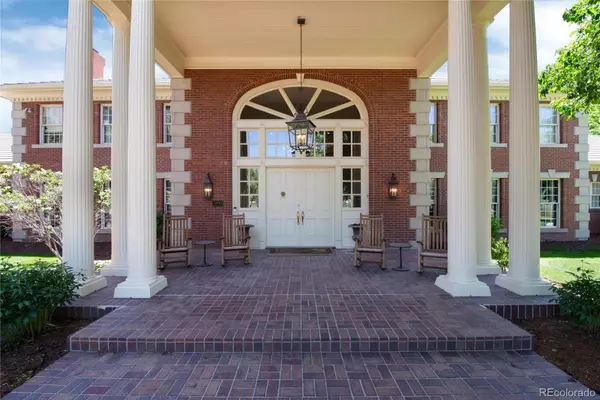For more information regarding the value of a property, please contact us for a free consultation.
3400 E Willamette LN Greenwood Village, CO 80121
Want to know what your home might be worth? Contact us for a FREE valuation!

Our team is ready to help you sell your home for the highest possible price ASAP
Key Details
Sold Price $7,250,000
Property Type Single Family Home
Sub Type Single Family Residence
Listing Status Sold
Purchase Type For Sale
Square Footage 11,859 sqft
Price per Sqft $611
Subdivision Greenwood Village
MLS Listing ID 4850525
Sold Date 08/23/24
Style Traditional
Bedrooms 5
Full Baths 3
Half Baths 1
Three Quarter Bath 3
HOA Y/N No
Abv Grd Liv Area 11,859
Originating Board recolorado
Year Built 1986
Annual Tax Amount $22,471
Tax Year 2022
Lot Size 2.380 Acres
Acres 2.38
Property Description
This extraordinary, nearly-new traditional home on a rare country lane in the prestigious Greenwood Village community has been completely transformed, top to bottom by Soderstrom Construction. With exquisite attention to every detail the home and property has been converted from classical traditional to transitional styling. Walls have been removed, surfaces have been converted and enhanced to the highest standards of perfection. Top of the line appliances, tiles, natural woods and granites grace every surface. Ceilings have been raised and re-imagined and the once lush pond has been supplanted by iron fenced exquisite gardens, an extraordinary diving pool and spa with a cascading fountain and an outdoor gazebo fit for any occasion. In addition to the attached 3-car garage and storeroom, the indoor pool room has been replaced by a 1,400 sq ft party/sports/additional 6 car garage with glass doors that overlook the fabulous yard and rolling grounds of the meticulously treed 2 1/2 acre site. 3400 E Williamette Lane is reminiscent of the estates of the South, yet it sits across from Glenmoor Country Club, minutes from every amenity and transportation hub. This home is the epitome of quality, livability, function and style. Come see it for yourself!
Location
State CO
County Arapahoe
Rooms
Basement Crawl Space
Main Level Bedrooms 1
Interior
Interior Features Breakfast Nook, Built-in Features, Entrance Foyer, Five Piece Bath, High Ceilings, Kitchen Island, Open Floorplan, Pantry, Primary Suite, Hot Tub, Vaulted Ceiling(s), Walk-In Closet(s), Wet Bar
Heating Forced Air
Cooling Central Air
Flooring Carpet, Stone, Tile, Wood
Fireplaces Number 4
Fireplaces Type Dining Room, Family Room, Living Room, Primary Bedroom
Fireplace Y
Appliance Bar Fridge, Dishwasher, Disposal, Double Oven, Range Hood, Refrigerator, Wine Cooler
Exterior
Exterior Feature Fire Pit, Garden, Private Yard, Spa/Hot Tub
Garage Circular Driveway, Heated Garage, Oversized Door
Garage Spaces 9.0
Fence Full
Pool Outdoor Pool, Private
Roof Type Slate
Total Parking Spaces 9
Garage Yes
Building
Lot Description Landscaped, Many Trees, Secluded
Sewer Public Sewer
Water Public
Level or Stories Two
Structure Type Brick
Schools
Elementary Schools Lois Lenski
Middle Schools Newton
High Schools Littleton
School District Littleton 6
Others
Senior Community No
Ownership Individual
Acceptable Financing Cash, Conventional, Other
Listing Terms Cash, Conventional, Other
Special Listing Condition None
Read Less

© 2024 METROLIST, INC., DBA RECOLORADO® – All Rights Reserved
6455 S. Yosemite St., Suite 500 Greenwood Village, CO 80111 USA
Bought with Urban Market Partners LLC
GET MORE INFORMATION




