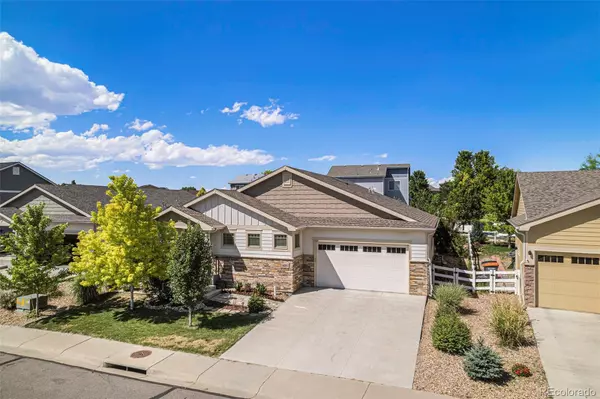For more information regarding the value of a property, please contact us for a free consultation.
805 5th ST Frederick, CO 80530
Want to know what your home might be worth? Contact us for a FREE valuation!

Our team is ready to help you sell your home for the highest possible price ASAP
Key Details
Sold Price $545,000
Property Type Single Family Home
Sub Type Single Family Residence
Listing Status Sold
Purchase Type For Sale
Square Footage 1,673 sqft
Price per Sqft $325
Subdivision Maplewood
MLS Listing ID 2701222
Sold Date 08/09/24
Style Contemporary
Bedrooms 3
Full Baths 2
HOA Y/N No
Abv Grd Liv Area 1,673
Originating Board recolorado
Year Built 2016
Annual Tax Amount $3,343
Tax Year 2023
Lot Size 6,534 Sqft
Acres 0.15
Property Description
Located in the heart of downtown Frederick just steps away from the Carbon Valley Rec Center, Schools, Dining and Events yet tucked away to enjoy the quiet. This is true small town living at its best. Here is the best part, NO HOA.
Now that we have talked location, location how about the home?
This one owner home has been built by Alliant. They have a reputation for quality when building their homes and a knack at making a home feel wonderfully unique. No cookie cutters inside these homes with beautiful finishes, floor plans and well thought out details. This Frederick home is no exception.
In the living area of this beautiful one story home, you have a gas fireplace, vaulted ceilings, easy to care for flooring and plenty of space to uniquely lay out your homes main living area. The unique arches in the home then lead you through to the kitchen and dining. The layout of this home offers you a sight line between the kitchen and living areas while helping reduce noise between these areas in the home. The kitchen has stainless steel appliances, granite countertops, ample cupboard space plus a pantry. You also have a island. The dining area could easily fit a 6+ person table with easy access to the kitchen.
This ranch offers 3 spacious bedrooms including a large primary suite. The primary suite has plenty of space for a king-sized bed with a large walk-in closet. You also have your own private primary bath with a separate tub and shower. The shower is beautifully tiled as is the bath surround. You will also find a double sinks and large light filtering windows for plenty of natural light while maintaining privacy.
Love to relax on the porch and watch the clouds float past? You have 2 great choices in this home. A covered front porch for sipping some sweet tea or a covered back porch for eating a meal with friends or hanging a hammock to relax.
This great Frederick home is just waiting for you to come and discover all it has to offer!
Location
State CO
County Weld
Rooms
Main Level Bedrooms 3
Interior
Interior Features Ceiling Fan(s), Five Piece Bath, Granite Counters, High Ceilings, Kitchen Island, No Stairs, Open Floorplan, Pantry, Primary Suite, Vaulted Ceiling(s), Walk-In Closet(s)
Heating Forced Air
Cooling Central Air
Flooring Carpet, Laminate
Fireplaces Number 1
Fireplaces Type Living Room
Fireplace Y
Appliance Cooktop, Dishwasher, Dryer, Microwave, Oven, Refrigerator, Tankless Water Heater, Washer
Exterior
Exterior Feature Lighting, Smart Irrigation
Garage Spaces 3.0
Fence Full
Roof Type Architecural Shingle
Total Parking Spaces 3
Garage Yes
Building
Sewer Public Sewer
Water Public
Level or Stories One
Structure Type Cement Siding
Schools
Elementary Schools Thunder Valley
Middle Schools Thunder Valley
High Schools Frederick
School District St. Vrain Valley Re-1J
Others
Senior Community No
Ownership Individual
Acceptable Financing Cash, Conventional, FHA, VA Loan
Listing Terms Cash, Conventional, FHA, VA Loan
Special Listing Condition None
Read Less

© 2024 METROLIST, INC., DBA RECOLORADO® – All Rights Reserved
6455 S. Yosemite St., Suite 500 Greenwood Village, CO 80111 USA
Bought with HomeSmart Realty
GET MORE INFORMATION




