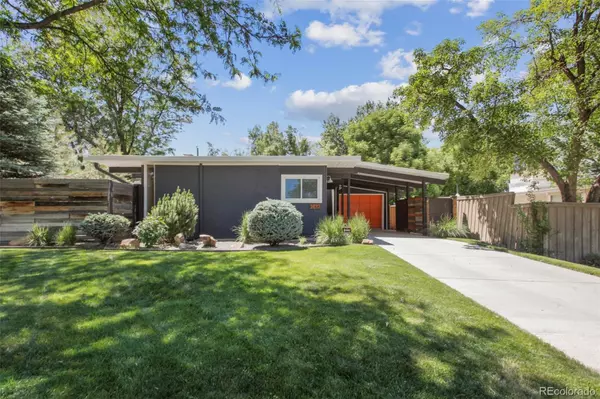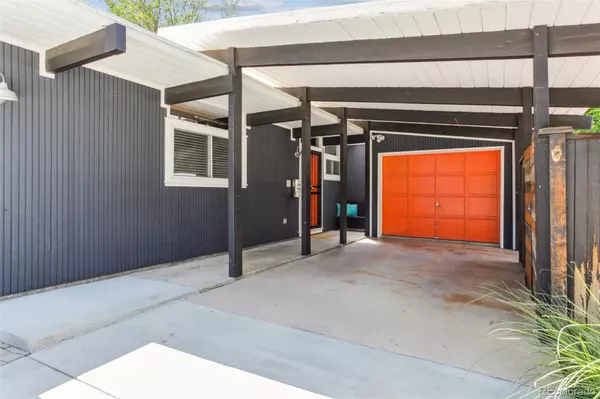For more information regarding the value of a property, please contact us for a free consultation.
1477 S Fairfax ST Denver, CO 80222
Want to know what your home might be worth? Contact us for a FREE valuation!

Our team is ready to help you sell your home for the highest possible price ASAP
Key Details
Sold Price $925,000
Property Type Single Family Home
Sub Type Single Family Residence
Listing Status Sold
Purchase Type For Sale
Square Footage 1,255 sqft
Price per Sqft $737
Subdivision Krisana Park
MLS Listing ID 5218107
Sold Date 08/07/24
Style Mid-Century Modern
Bedrooms 3
Full Baths 1
Three Quarter Bath 1
HOA Y/N No
Abv Grd Liv Area 1,255
Originating Board recolorado
Year Built 1955
Annual Tax Amount $3,896
Tax Year 2023
Lot Size 6,098 Sqft
Acres 0.14
Property Description
Wow! Amazing new price on this Joseph Eichler inspired Mid-Century Modern delight in Denver's Krisana Park neighborhood. Pride of Ownership shines throughout with many updates such as a complete re-pipe of the house, freshly updated bathrooms with Bedrosians tile selections, new HVAC system in 2021, new water heater in 2023, newly finished hardwood flooring a fresh paint throughout. Grand floor to ceiling windows blend an indoor/outdoor living experience with convenient side yard patio complete with TimberTech decking and mature evergreen trees. A spacious private backyard is lush with trees, raised planter bed, and access to double-sided garage door to meet the needs of storage and entertainment. Rare oversized attached garage and carport with trash enclosure to keep curb appeal on the forefront. A self-draining sprinkler system is a breeze, the beautiful Honey Locust in the front has been recently pruned and weekly lawn service is in place at the owner's option. Well located on the interior of the Krisana Park neighborhood with meandering streets, quick access to the Cherry Creek Trail system, amenities along Colorado Blvd. are only a skip away and commutes to Downtown Denver and the Tech Center are a snap. The following is a statement in the original sale brochure from builder H.B Wolff “ Some of the Contemporary characteristics expressed in The 3-D Home are: openness of design, exposed beam ceilings, interior wood paneling, and orientation of the house to take advantage of the sun and weather. As you would expect, in a house planned to permit the maximum enjoyment of outdoor living, there are large window walls and a sliding glass door off the living room directly on to the lanai. Window overhangs cut down sky-glare while admitting low winter sun." Come and experience this iconic living style today!
Location
State CO
County Denver
Zoning S-SU-D
Rooms
Main Level Bedrooms 3
Interior
Interior Features Granite Counters, No Stairs, Open Floorplan, Primary Suite, Smoke Free, T&G Ceilings
Heating Forced Air, Natural Gas
Cooling Central Air
Flooring Tile, Wood
Fireplaces Number 1
Fireplaces Type Family Room
Fireplace Y
Appliance Dishwasher, Dryer, Microwave, Range, Refrigerator, Washer
Exterior
Exterior Feature Private Yard, Rain Gutters
Garage Concrete, Finished, Insulated Garage, Storage
Garage Spaces 1.0
Fence Full
Roof Type Other
Total Parking Spaces 2
Garage Yes
Building
Lot Description Level
Sewer Public Sewer
Water Public
Level or Stories One
Structure Type Block,Frame,Wood Siding
Schools
Elementary Schools Ellis
Middle Schools Merrill
High Schools Thomas Jefferson
School District Denver 1
Others
Senior Community No
Ownership Agent Owner
Acceptable Financing Cash, Conventional
Listing Terms Cash, Conventional
Special Listing Condition None
Read Less

© 2024 METROLIST, INC., DBA RECOLORADO® – All Rights Reserved
6455 S. Yosemite St., Suite 500 Greenwood Village, CO 80111 USA
Bought with Madison & Company Properties
GET MORE INFORMATION




