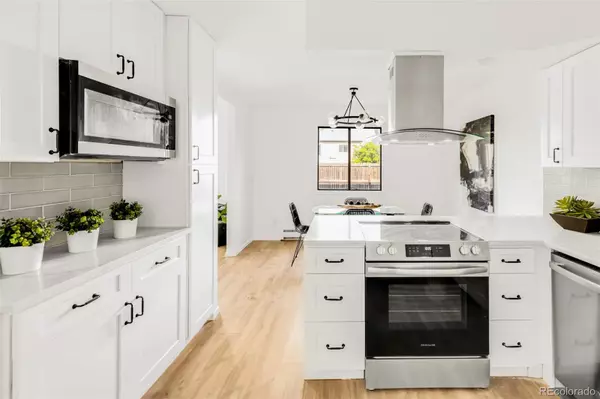For more information regarding the value of a property, please contact us for a free consultation.
493 S Dover AVE Lafayette, CO 80026
Want to know what your home might be worth? Contact us for a FREE valuation!

Our team is ready to help you sell your home for the highest possible price ASAP
Key Details
Sold Price $565,000
Property Type Townhouse
Sub Type Townhouse
Listing Status Sold
Purchase Type For Sale
Square Footage 1,888 sqft
Price per Sqft $299
Subdivision Lafayette Villa West
MLS Listing ID 6732068
Sold Date 08/05/24
Style Contemporary
Bedrooms 3
Full Baths 2
Half Baths 1
Three Quarter Bath 1
HOA Y/N No
Abv Grd Liv Area 1,312
Originating Board recolorado
Year Built 1984
Annual Tax Amount $2,265
Tax Year 2023
Lot Size 3,484 Sqft
Acres 0.08
Property Description
Relish the fine finishes of this freshly remodeled Lafayette Villa West townhome. An open and airy layout unfolds w/ elegant wood flooring and crisp white wall color. Warmth and ambiance radiate from a fireplace in a spacious living room w/ outdoor connectivity. A meticulously designed kitchen features stainless steel appliances, a subway tile backsplash, sleek countertops and all-white cabinetry. A chic light fixture crowns the dining area providing stylish illumination. Delight in the radiant splendor of the home’s sunroom, a tranquil sanctuary where natural light dances across the space. Plush carpeting adorns the upper level, adding a feeling of comfort to every corner. The bright primary suite boasts a gleaming bath complete w/ a dual vanity and a soaking tub. Versatile secondary bedrooms present the potential for home office space or guest accommodation. Escape to a private, fenced-in backyard w/ a deck offering a serene haven for vibrant gatherings and quiet relaxation alike.
Location
State CO
County Boulder
Zoning RES
Rooms
Basement Finished, Full
Interior
Interior Features Built-in Features, Ceiling Fan(s), Eat-in Kitchen, Five Piece Bath, Open Floorplan, Pantry, Primary Suite
Heating Baseboard, Hot Water
Cooling None
Flooring Carpet, Laminate, Vinyl
Fireplaces Number 1
Fireplaces Type Gas, Gas Log, Living Room
Fireplace Y
Appliance Dishwasher, Disposal, Microwave, Range, Range Hood
Exterior
Exterior Feature Lighting, Private Yard, Rain Gutters
Garage Spaces 2.0
Fence Full
Utilities Available Cable Available, Electricity Connected, Internet Access (Wired), Natural Gas Connected, Phone Available
View City
Roof Type Composition
Total Parking Spaces 2
Garage Yes
Building
Foundation Slab
Sewer Public Sewer
Water Public
Level or Stories Two
Structure Type Frame,Vinyl Siding,Wood Siding
Schools
Elementary Schools Lafayette
Middle Schools Angevine
High Schools Centaurus
School District Boulder Valley Re 2
Others
Senior Community No
Ownership Corporation/Trust
Acceptable Financing Cash, Conventional, Other
Listing Terms Cash, Conventional, Other
Special Listing Condition None
Read Less

© 2024 METROLIST, INC., DBA RECOLORADO® – All Rights Reserved
6455 S. Yosemite St., Suite 500 Greenwood Village, CO 80111 USA
Bought with WK Real Estate
GET MORE INFORMATION




