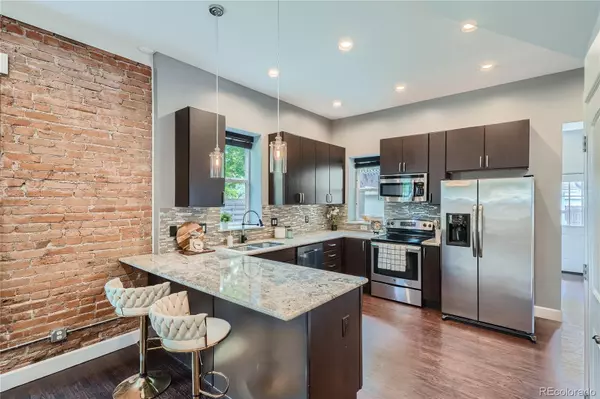For more information regarding the value of a property, please contact us for a free consultation.
3023 N Lafayette ST Denver, CO 80205
Want to know what your home might be worth? Contact us for a FREE valuation!

Our team is ready to help you sell your home for the highest possible price ASAP
Key Details
Sold Price $921,600
Property Type Single Family Home
Sub Type Single Family Residence
Listing Status Sold
Purchase Type For Sale
Square Footage 1,881 sqft
Price per Sqft $489
Subdivision Whittier
MLS Listing ID 3846136
Sold Date 07/26/24
Style Urban Contemporary
Bedrooms 3
Full Baths 2
Half Baths 1
HOA Y/N No
Abv Grd Liv Area 1,881
Originating Board recolorado
Year Built 1890
Annual Tax Amount $4,973
Tax Year 2023
Lot Size 6,098 Sqft
Acres 0.14
Property Description
Price to sell. Experience luxury urban living in the charming Whittier historic district. This updated three-bedroom, three-bathroom home boasts soaring ceilings, exposed brick walls, and rich hardwood floors, all bathed in an abundance of natural light. The open floor plan, generous dining area, and chef's kitchen with granite countertops and stainless-steel appliances provide an ideal setting for entertaining. The main floor also features a convenient half-bath bedroom/office providing flexibility and functionality.
Upstairs, you'll find a serene primary suite with a five-piece bathroom and walk-in closet, as well as a family room with stylish reclaimed wood barn door. Additionally, the upstairs features include a bathroom and third bedroom.
A “mudroom” with custom closet system leads to a beautifully landscaped yard, featuring a pergola, patio, garden area, and three-car oversized garage situated on a double lot. The garage has been updated with a 125-amp sub panel – enough power to charge three Tesla’s – as well as multiple GFIC protected 20-amp circuits. Additionally, a 7,500-watts electric heater ensures you’ll stay warm on chilly days. This spacious garage has ample room for your vehicles and a workshop, making it an ideal space for car enthusiasts and DIY enthusiasts alike.
And, as an added bonus, this property is zoned for an Accessory Dwelling Unit (ADU), making it an ideal opportunity for homeowners to create additional living space or home office. The neighborhood's high walkability score and convenient location make it easy to explore the best of downtown Denver, including City Park, Fuller Park, and a variety of restaurants and bars. It's a five minute walk to the Downing and 30th light rail station. Enjoy the ultimate in urban living at this exceptional property.
Location
State CO
County Denver
Zoning U-SU-B1
Rooms
Basement Partial
Main Level Bedrooms 1
Interior
Interior Features Breakfast Nook, Eat-in Kitchen, Entrance Foyer, Five Piece Bath, Granite Counters, High Ceilings, Kitchen Island, Open Floorplan, Pantry, Primary Suite, Smart Thermostat, Smoke Free, Tile Counters, Walk-In Closet(s)
Heating Forced Air, Natural Gas
Cooling Central Air
Flooring Carpet, Wood
Fireplace N
Appliance Dishwasher, Disposal, Dryer, Microwave, Oven, Range Hood, Refrigerator, Self Cleaning Oven, Washer
Exterior
Parking Features 220 Volts, Heated Garage, Oversized
Garage Spaces 3.0
Fence Full
Utilities Available Cable Available, Electricity Connected, Natural Gas Connected, Phone Available
View City
Roof Type Architecural Shingle,Composition
Total Parking Spaces 3
Garage No
Building
Lot Description Corner Lot, Level, Many Trees, Sprinklers In Front, Sprinklers In Rear
Sewer Public Sewer
Water Public
Level or Stories Two
Structure Type Brick,Vinyl Siding
Schools
Elementary Schools Cole Arts And Science Academy
Middle Schools Wyatt
High Schools Manual
School District Denver 1
Others
Senior Community No
Ownership Individual
Acceptable Financing Cash, Conventional, FHA
Listing Terms Cash, Conventional, FHA
Special Listing Condition None
Read Less

© 2024 METROLIST, INC., DBA RECOLORADO® – All Rights Reserved
6455 S. Yosemite St., Suite 500 Greenwood Village, CO 80111 USA
Bought with K5 Real Estate
GET MORE INFORMATION




