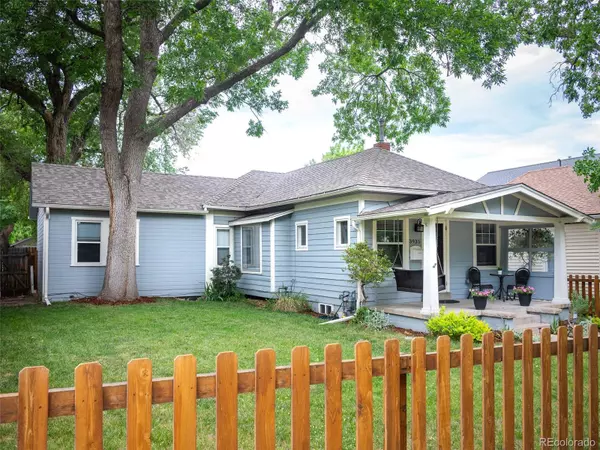For more information regarding the value of a property, please contact us for a free consultation.
3935 Zenobia ST Denver, CO 80212
Want to know what your home might be worth? Contact us for a FREE valuation!

Our team is ready to help you sell your home for the highest possible price ASAP
Key Details
Sold Price $810,000
Property Type Single Family Home
Sub Type Single Family Residence
Listing Status Sold
Purchase Type For Sale
Square Footage 1,544 sqft
Price per Sqft $524
Subdivision Berkeley
MLS Listing ID 7972862
Sold Date 07/17/24
Style Bungalow
Bedrooms 3
Full Baths 1
Three Quarter Bath 1
HOA Y/N No
Abv Grd Liv Area 1,144
Originating Board recolorado
Year Built 1911
Annual Tax Amount $4,254
Tax Year 2023
Lot Size 6,098 Sqft
Acres 0.14
Property Description
Bright, updated bungalow on a great block, just blocks from Berkeley Lake Park and all the fantastic shops, galleries and restaurants on Tennyson Street. With its charming front porch entry, spacious back patio and natural hardwoods inside, this updated home exudes vintage charm ~ while offering numerous updates! On the main level, spacious and light-filled open living and dining rooms with crown moulding detail create a warm and inviting ambiance. A COVETED PRIMARY SUITE AND A SECOND BEDROOM AND BATHROOM ON THE MAIN LEVEL. The remodeled kitchen features stainless steel appliances (including a gas stove), water filtration system, quartz counters and a breakfast nook ~ and connects to the back mudroom/laundry room with direct access to a spacious back patio. This makes hosting play dates, BBQ’s and corn-hole tournaments a snap, extending usable living/entertaining space year-round. The lower level features a third bedroom with newer egress window and double cedar closet and flex space ~ think home office, TV room or playroom. Newer carpet on stairs to basement. Ample storage in basement. The 6,250 sq ft lot (zoned U-SU-C1/ADU potential) is shaded by a beautiful, mature Siberian Elm tree. You will love the private back patio, with recently re-sealed deck, fenced yard (with sprinkler system) and 2-car detached garage. Roof replaced in 2017. All kitchen appliances new in 2019/2020. Newer paint inside and out. New sprinkler system May 2024. Clean, charming and move-in ready!
Location
State CO
County Denver
Zoning U-SU-C1
Rooms
Basement Finished, Partial
Main Level Bedrooms 2
Interior
Interior Features Breakfast Nook, Ceiling Fan(s), Eat-in Kitchen, Open Floorplan, Primary Suite, Quartz Counters, Smoke Free
Heating Forced Air, Natural Gas
Cooling Air Conditioning-Room
Flooring Carpet, Tile, Vinyl, Wood
Fireplace N
Appliance Dishwasher, Disposal, Dryer, Gas Water Heater, Range, Range Hood, Refrigerator, Self Cleaning Oven, Washer, Water Softener
Laundry In Unit
Exterior
Exterior Feature Garden, Private Yard
Garage Spaces 2.0
Fence Full
Utilities Available Cable Available, Electricity Connected, Natural Gas Connected, Phone Available
Roof Type Composition
Total Parking Spaces 2
Garage No
Building
Lot Description Level, Sprinklers In Front, Sprinklers In Rear
Sewer Public Sewer
Water Public
Level or Stories One
Structure Type Frame
Schools
Elementary Schools Centennial
Middle Schools Strive Sunnyside
High Schools North
School District Denver 1
Others
Senior Community No
Ownership Individual
Acceptable Financing Cash, Conventional, Jumbo, VA Loan
Listing Terms Cash, Conventional, Jumbo, VA Loan
Special Listing Condition None
Read Less

© 2024 METROLIST, INC., DBA RECOLORADO® – All Rights Reserved
6455 S. Yosemite St., Suite 500 Greenwood Village, CO 80111 USA
Bought with Orchard Brokerage LLC
GET MORE INFORMATION




