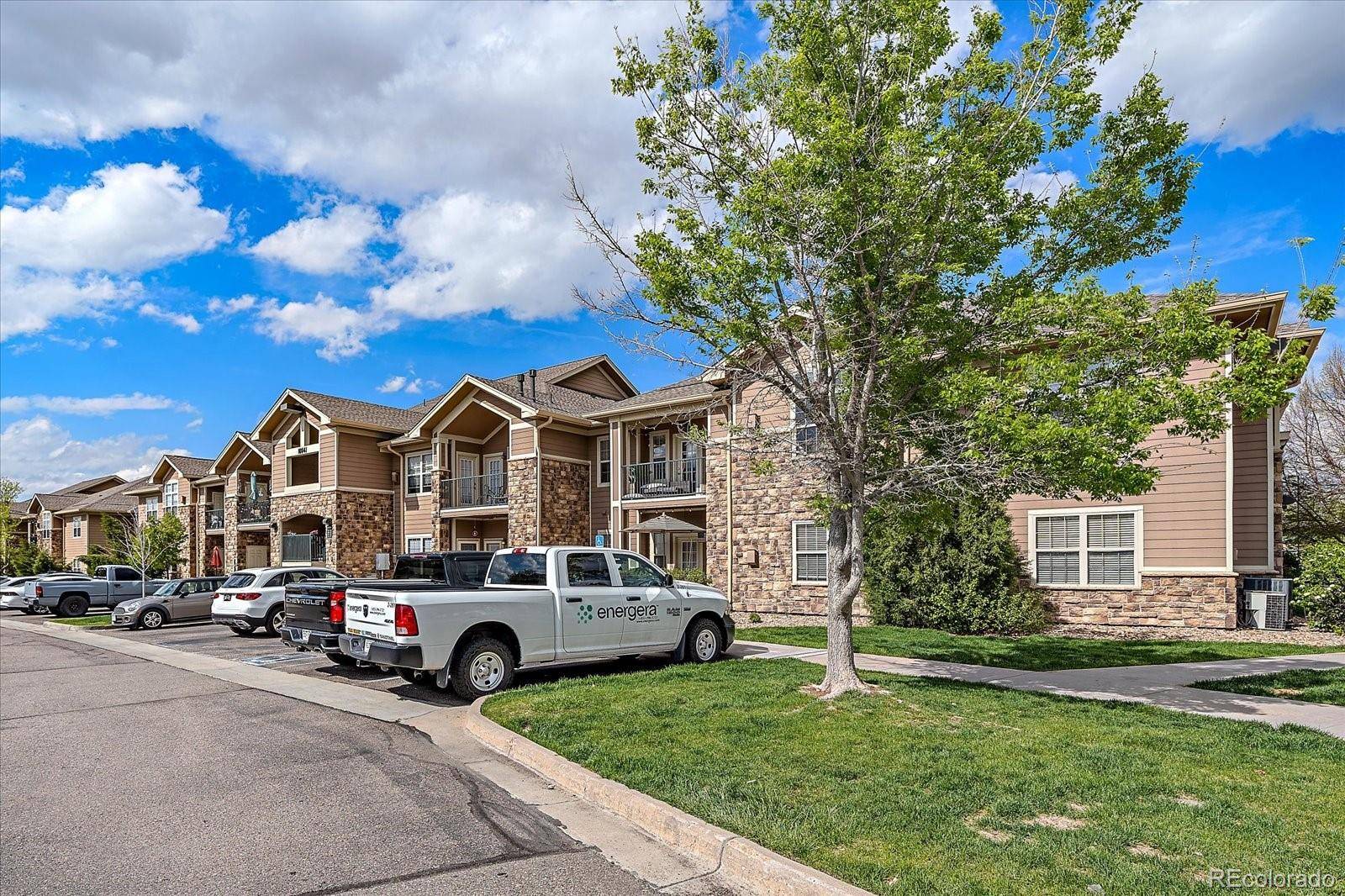For more information regarding the value of a property, please contact us for a free consultation.
10841 Twenty Mile RD #108 Parker, CO 80134
Want to know what your home might be worth? Contact us for a FREE valuation!

Our team is ready to help you sell your home for the highest possible price ASAP
Key Details
Sold Price $408,000
Property Type Condo
Sub Type Condominium
Listing Status Sold
Purchase Type For Sale
Square Footage 1,286 sqft
Price per Sqft $317
Subdivision Creek Side At Parker
MLS Listing ID 9734099
Sold Date 07/01/24
Style Contemporary
Bedrooms 3
Full Baths 2
Condo Fees $366
HOA Fees $366/mo
HOA Y/N Yes
Abv Grd Liv Area 1,286
Year Built 2003
Annual Tax Amount $2,150
Tax Year 2023
Property Sub-Type Condominium
Source recolorado
Property Description
Welcome home to Parker convenience. This 3 bedroom 2 bath condo with a detached garage is close to all Parker has to offer. Walking distance to local parks, Parker Racquet Club, 20 Mile Athletic Center, Parker Field House, AMC Theater, Restaurants and so much more. Kitchen is gorgeous with white quartz countertops, designer tile backsplash and beautiful Luxury Vinyl Flooring throughout. Main Bedroom has an attached bathroom, large walk-in closet, and access to the patio. Secondary bedroom also has a walk-in closet and the third bedroom has a large reach-in closet. Beautiful travertine tile in the secondary bath. Patio space allows for grilling outside and an additional storage closet for all your toys. Washer and Dryer included. Newer Renewal by Anderson windows and door. Newer AC unit. This end unit condo is well maintained and move-in ready!
Location
State CO
County Douglas
Rooms
Main Level Bedrooms 3
Interior
Interior Features Ceiling Fan(s), Eat-in Kitchen, No Stairs, Open Floorplan, Pantry, Primary Suite, Quartz Counters, Smoke Free, Walk-In Closet(s)
Heating Forced Air, Natural Gas
Cooling Central Air
Fireplaces Number 1
Fireplaces Type Gas Log, Living Room
Fireplace Y
Appliance Dishwasher, Disposal, Dryer, Gas Water Heater, Microwave, Oven, Range, Refrigerator, Self Cleaning Oven, Washer
Laundry In Unit
Exterior
Parking Features Lighted
Garage Spaces 1.0
Roof Type Composition
Total Parking Spaces 2
Garage No
Building
Lot Description Near Public Transit
Foundation Slab
Sewer Public Sewer
Water Public
Level or Stories One
Structure Type Concrete,Frame,Stone
Schools
Elementary Schools Cherokee Trail
Middle Schools Sierra
High Schools Chaparral
School District Douglas Re-1
Others
Senior Community No
Ownership Individual
Acceptable Financing 1031 Exchange, Cash, Conventional, FHA, VA Loan
Listing Terms 1031 Exchange, Cash, Conventional, FHA, VA Loan
Special Listing Condition None
Pets Allowed Cats OK, Dogs OK
Read Less

© 2025 METROLIST, INC., DBA RECOLORADO® – All Rights Reserved
6455 S. Yosemite St., Suite 500 Greenwood Village, CO 80111 USA
Bought with Real Broker LLC



