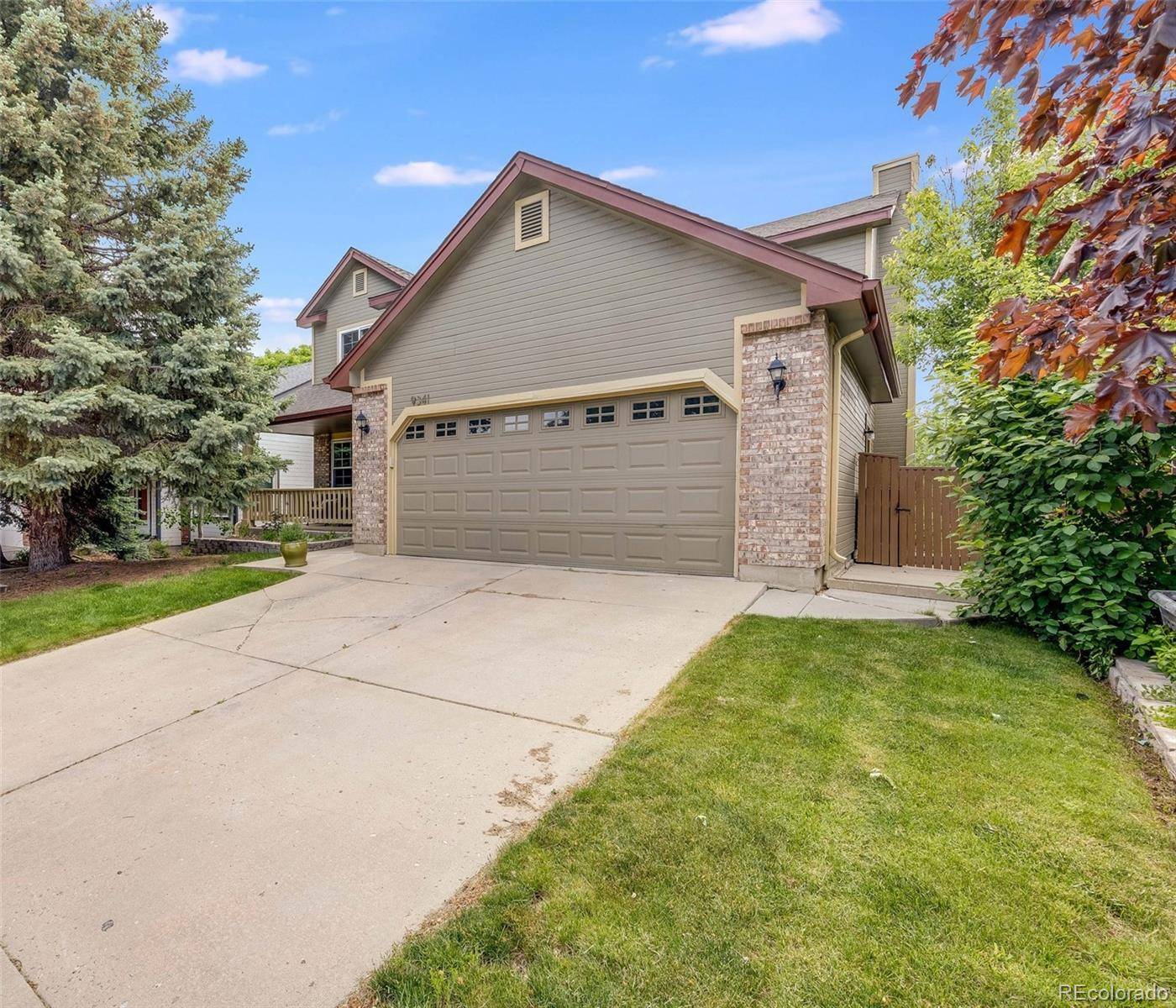For more information regarding the value of a property, please contact us for a free consultation.
9341 Wilmington CT Highlands Ranch, CO 80130
Want to know what your home might be worth? Contact us for a FREE valuation!

Our team is ready to help you sell your home for the highest possible price ASAP
Key Details
Sold Price $690,432
Property Type Single Family Home
Sub Type Single Family Residence
Listing Status Sold
Purchase Type For Sale
Square Footage 2,607 sqft
Price per Sqft $264
Subdivision Highlands Ranch
MLS Listing ID 2583701
Sold Date 06/28/24
Style Traditional
Bedrooms 4
Full Baths 2
Three Quarter Bath 1
Condo Fees $165
HOA Fees $55/qua
HOA Y/N Yes
Abv Grd Liv Area 1,743
Year Built 1989
Annual Tax Amount $4,360
Tax Year 2023
Lot Size 4,487 Sqft
Acres 0.1
Property Sub-Type Single Family Residence
Source recolorado
Property Description
Welcome to this beautiful 4 bed, 4 bath home on the cul-de-sac street of Wilmington Court! This home features vaulted ceilings and a spacious, open floor plan that connects the sitting room and dining area to the western-facing kitchen, breakfast nook, and living room. Off the living room you will find sliding glass doors that lead to the backyard deck that offers stunning sunset views and the perfect spot for morning coffee or evening cocktails. The primary suite is a true retreat with its own private deck, a five-piece bath, vaulted ceilings, and a walk-in closet. Conveniently located upstairs are the laundry room, two additional bedrooms, and a remodeled full bathroom. The finished basement is ideal for entertaining with a built-in bar, large living area, bedroom, and updated full bathroom. The basement walks out to a beautiful, private backyard with a firepit, perfect for outdoor gatherings. Additionally, there is a two-car attached garage providing ample storage and parking. Highlands Ranch is known for its community-centric atmosphere, schools, and abundant recreational opportunities that are included in the low HOA fee. With over 2,500 acres of open space, 26 parks, and 70 miles of trails, it's a great place for outdoor enthusiasts. The community also offers four state-of-the-art recreation centers, golf courses, and a variety of community events. Located just 12 miles south of Denver, Highlands Ranch provides easy access to major highways, shopping centers, dining options, and cultural attractions.
This home offers a perfect blend of comfort, convenience, and community. Schedule a viewing today to experience all that Highlands Ranch has to offer.
Location
State CO
County Douglas
Zoning PDU
Rooms
Basement Walk-Out Access
Interior
Interior Features Ceiling Fan(s), Eat-in Kitchen, Entrance Foyer, Five Piece Bath, Granite Counters, Primary Suite, Walk-In Closet(s)
Heating Forced Air
Cooling Central Air
Flooring Carpet, Tile, Wood
Fireplaces Number 1
Fireplaces Type Electric, Living Room
Fireplace Y
Appliance Bar Fridge, Dishwasher, Dryer, Microwave, Oven, Range, Refrigerator, Washer
Exterior
Exterior Feature Fire Pit, Private Yard
Garage Spaces 2.0
Fence Full
Roof Type Composition
Total Parking Spaces 2
Garage Yes
Building
Lot Description Landscaped, Master Planned, Sprinklers In Front, Sprinklers In Rear
Sewer Public Sewer
Water Public
Level or Stories Two
Structure Type Brick,Frame
Schools
Elementary Schools Eagle Ridge
Middle Schools Cresthill
High Schools Highlands Ranch
School District Douglas Re-1
Others
Senior Community No
Ownership Individual
Acceptable Financing Cash, Conventional, FHA, VA Loan
Listing Terms Cash, Conventional, FHA, VA Loan
Special Listing Condition None
Read Less

© 2025 METROLIST, INC., DBA RECOLORADO® – All Rights Reserved
6455 S. Yosemite St., Suite 500 Greenwood Village, CO 80111 USA
Bought with Kentwood Real Estate Cherry Creek



