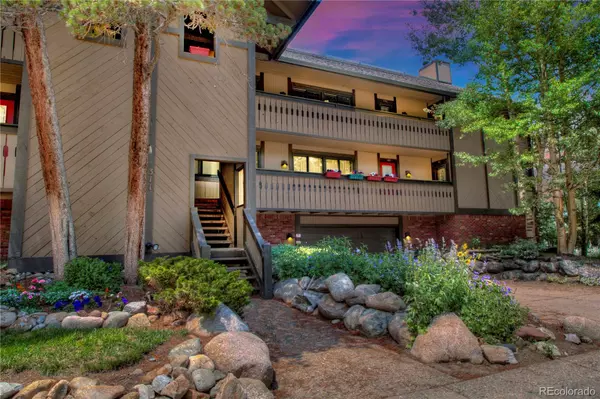For more information regarding the value of a property, please contact us for a free consultation.
311 S High ST #112 Breckenridge, CO 80424
Want to know what your home might be worth? Contact us for a FREE valuation!

Our team is ready to help you sell your home for the highest possible price ASAP
Key Details
Sold Price $779,900
Property Type Condo
Sub Type Condominium
Listing Status Sold
Purchase Type For Sale
Square Footage 754 sqft
Price per Sqft $1,034
Subdivision Forest Haus
MLS Listing ID 8899874
Sold Date 05/31/24
Style Rustic Contemporary
Bedrooms 2
Full Baths 1
Condo Fees $554
HOA Fees $554/mo
HOA Y/N Yes
Abv Grd Liv Area 754
Originating Board recolorado
Year Built 1971
Annual Tax Amount $2,100
Tax Year 2024
Property Description
Location!! Elevated 1st floor Forest Haus Condo with Views of Peak 8! Completely updated! Wide plank bamboo flooring, kitchen, bath and appliances! Super Stylish decor throughout. Professionally painted 2023. Wood burning fireplace, too! This unit includes UNDERGROUND PARKING plus private storage space. Laundry on-site in lower level. Full bath with Double sinks/faucets/storage plus tub/shower combination! Just out your door...you will enjoy endless trails, Carter Park for pickle ball and tennis, dog park, plus sledding, picnics, and race day events! Three blocks to Main Street for limitless eateries, shops, and activities in all seasons. Spacious & sunny patio for BBQ's with friends! Jump on the FREE bus to head to the slopes! Low $554 HOA includes heat/gas, water, sewer, internet, trash, parking garage, laundry, storage, and excellent property management. Average electric $30. This location cannot be beat!! Dog and Cat friendly!
Location
State CO
County Summit
Zoning B26
Rooms
Basement Bath/Stubbed, Exterior Entry, Finished, Full, Interior Entry, Walk-Out Access
Main Level Bedrooms 2
Interior
Interior Features Eat-in Kitchen, Entrance Foyer, Granite Counters, High Speed Internet, Open Floorplan, Pantry, Smoke Free
Heating Baseboard, Hot Water, Natural Gas
Cooling None
Flooring Bamboo, Stone, Tile
Fireplaces Number 1
Fireplaces Type Living Room, Wood Burning
Fireplace Y
Appliance Dishwasher, Disposal, Microwave, Range, Refrigerator, Self Cleaning Oven
Laundry Common Area
Exterior
Exterior Feature Barbecue, Private Yard, Tennis Court(s)
Garage Concrete, Exterior Access Door, Finished, Lighted, Oversized Door, Storage
Garage Spaces 1.0
Utilities Available Electricity Connected, Internet Access (Wired), Natural Gas Connected
View Mountain(s), Ski Area
Roof Type Architecural Shingle
Total Parking Spaces 1
Garage Yes
Building
Foundation Block
Sewer Public Sewer
Water Public
Level or Stories Two
Structure Type Brick,Wood Siding
Schools
Elementary Schools Breckenridge
Middle Schools Summit
High Schools Summit
School District Summit Re-1
Others
Senior Community No
Ownership Agent Owner
Acceptable Financing Cash, Conventional
Listing Terms Cash, Conventional
Special Listing Condition None
Pets Description Cats OK, Dogs OK, Number Limit, Only for Owner
Read Less

© 2024 METROLIST, INC., DBA RECOLORADO® – All Rights Reserved
6455 S. Yosemite St., Suite 500 Greenwood Village, CO 80111 USA
Bought with NON MLS PARTICIPANT
GET MORE INFORMATION




