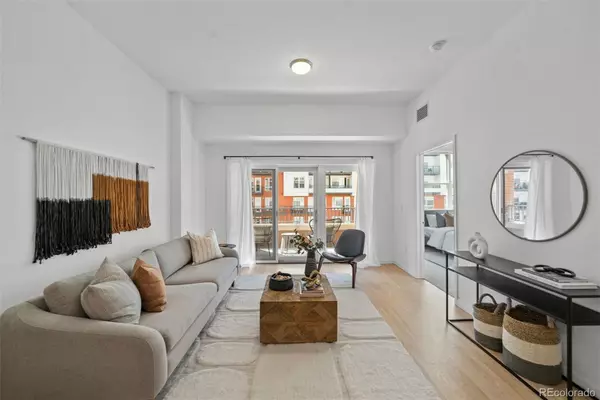For more information regarding the value of a property, please contact us for a free consultation.
1950 Logan ST #603 Denver, CO 80203
Want to know what your home might be worth? Contact us for a FREE valuation!

Our team is ready to help you sell your home for the highest possible price ASAP
Key Details
Sold Price $445,000
Property Type Condo
Sub Type Condominium
Listing Status Sold
Purchase Type For Sale
Square Footage 850 sqft
Price per Sqft $523
Subdivision Uptown
MLS Listing ID 6321647
Sold Date 05/30/24
Bedrooms 2
Full Baths 1
Condo Fees $409
HOA Fees $409/mo
HOA Y/N Yes
Abv Grd Liv Area 850
Originating Board recolorado
Year Built 2003
Annual Tax Amount $2,063
Tax Year 2023
Property Description
Welcome home to your new move-in ready condo in the heart of Uptown! Great open floor plan with convenient access to entertain or relax on your private balcony just off the living room. Recently refinished hardwood floors throughout the open living/dining/kitchen area. Functional kitchen space includes kitchen island, granite countertops, stainless steel appliances, and plenty of cabinets. Spacious primary bedroom with lots of natural light, large walk-in closet, and access to the 5-piece bathroom. Secondary non-conforming bedroom is perfect for your work-from-home office/guest bedroom. Amazing Uptown location just blocks from great restaurants & bars including Coperta, D-Bar, Fluid Coffee Bar, Steuben's, Ace Eat Serve, and Park & Co. Conveniently located just blocks from the light rail station at 20th & Welton and easy walking distance to downtown, RiNo, Safeway, and Sonny Lawson Dog Park. Unit has been fully repainted and includes a deeded parking space in the heated, underground parking garage and a large storage locker in a secured storage room just steps from your parking space & the elevators. The building has a great community and includes access to a fitness center & additional bike storage. Reasonable monthly HOA compared to other neighborhood buildings includes heat, water, and trash/recycling.
Location
State CO
County Denver
Zoning C-MX-12
Rooms
Main Level Bedrooms 2
Interior
Interior Features Ceiling Fan(s), Eat-in Kitchen, Five Piece Bath, Granite Counters, High Ceilings, Kitchen Island, No Stairs, Open Floorplan, Primary Suite, Walk-In Closet(s), Wired for Data
Heating Forced Air, Heat Pump
Cooling Central Air
Flooring Carpet, Tile, Wood
Fireplace N
Appliance Dishwasher, Disposal, Dryer, Microwave, Range, Refrigerator, Washer
Laundry In Unit
Exterior
Exterior Feature Balcony, Lighting
Parking Features Concrete, Heated Garage, Underground
Garage Spaces 1.0
Utilities Available Cable Available, Electricity Available, Electricity Connected
Roof Type Unknown
Total Parking Spaces 1
Garage No
Building
Sewer Public Sewer
Water Public
Level or Stories One
Structure Type Brick,Concrete
Schools
Elementary Schools Cole Arts And Science Academy
Middle Schools Whittier E-8
High Schools East
School District Denver 1
Others
Senior Community No
Ownership Individual
Acceptable Financing Cash, Conventional, FHA, VA Loan
Listing Terms Cash, Conventional, FHA, VA Loan
Special Listing Condition None
Pets Allowed Cats OK, Dogs OK
Read Less

© 2025 METROLIST, INC., DBA RECOLORADO® – All Rights Reserved
6455 S. Yosemite St., Suite 500 Greenwood Village, CO 80111 USA
Bought with LIV Sotheby's International Realty



