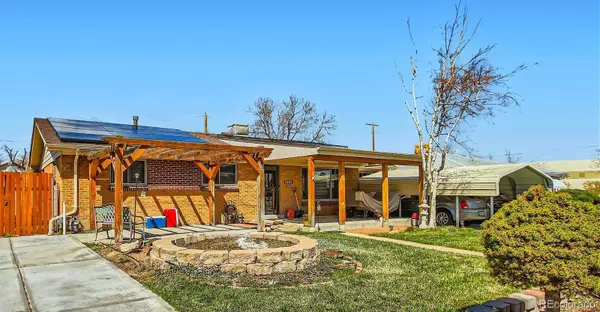For more information regarding the value of a property, please contact us for a free consultation.
3207 Vaughn ST Aurora, CO 80011
Want to know what your home might be worth? Contact us for a FREE valuation!

Our team is ready to help you sell your home for the highest possible price ASAP
Key Details
Sold Price $542,000
Property Type Single Family Home
Sub Type Single Family Residence
Listing Status Sold
Purchase Type For Sale
Square Footage 2,401 sqft
Price per Sqft $225
Subdivision Morris Heights
MLS Listing ID 3335356
Sold Date 05/30/24
Bedrooms 5
Full Baths 2
HOA Y/N No
Abv Grd Liv Area 1,752
Originating Board recolorado
Year Built 1958
Annual Tax Amount $2,607
Tax Year 2022
Lot Size 7,405 Sqft
Acres 0.17
Property Description
This property features the largest ranch floorplan in the area, with all major systems recently upgraded, ensuring immediate comfort for its new occupants. Valued at nearly $140k, recent enhancements include a new sewage line, upgraded indoor pipes, a state-of-the-art tankless water heater, electrical upgrades, a refurbished roof, gutters, and an overhauled HVAC system complete with ductwork and a modern kitchen setup. Solar pays the bills and is a huge benefit!
We've expanded the living space with a new bathroom, bedroom, and living room in the basement. Additionally, the rear addition the main level boasts fresh paint, plush carpeting, a stylish ceiling fan, ample closet space, and more.
Step into the updated kitchen, showcasing elegant soft-close dove-tail cabinets and luxurious leathered granite countertops. Outside, experience thoughtful enhancements such as a concrete porch adorned with a charming pergola and meticulously landscaped surroundings.
This presents a lucrative investment opportunity, boasting an unmatched price per square foot in the area. The fourth bedroom, conveniently situated at the back of the home, offers versatility as an office space. For those interested in solar energy, details on the lease are available through the listing agent, further enhancing the property's value proposition.
This offering represents an exceptional opportunity, seamlessly combining updated systems with affordability. Don't miss out on this true steal at its current price point.
Location
State CO
County Adams
Rooms
Basement Full
Main Level Bedrooms 4
Interior
Interior Features Audio/Video Controls, Breakfast Nook, Ceiling Fan(s), Five Piece Bath, Granite Counters, Open Floorplan, Primary Suite, Utility Sink, Walk-In Closet(s)
Heating Forced Air
Cooling Central Air
Flooring Carpet, Concrete, Wood
Equipment Home Theater, Satellite Dish
Fireplace N
Appliance Dishwasher, Disposal, Double Oven, Dryer, Gas Water Heater, Microwave, Refrigerator, Tankless Water Heater, Washer, Wine Cooler
Laundry In Unit
Exterior
Exterior Feature Private Yard, Rain Gutters
Fence Full
Utilities Available Cable Available, Electricity Available, Electricity Connected, Internet Access (Wired), Phone Available, Phone Connected
Roof Type Composition
Total Parking Spaces 3
Garage No
Building
Lot Description Landscaped, Level, Near Public Transit, Open Space, Sprinklers In Front
Sewer Public Sewer
Water Public
Level or Stories One
Structure Type Brick,Concrete,Frame
Schools
Elementary Schools Park Lane
Middle Schools North
High Schools Hinkley
School District Adams-Arapahoe 28J
Others
Senior Community No
Ownership Individual
Acceptable Financing Cash, Conventional, FHA, VA Loan
Listing Terms Cash, Conventional, FHA, VA Loan
Special Listing Condition None
Read Less

© 2024 METROLIST, INC., DBA RECOLORADO® – All Rights Reserved
6455 S. Yosemite St., Suite 500 Greenwood Village, CO 80111 USA
Bought with Your Castle Real Estate Inc
GET MORE INFORMATION




