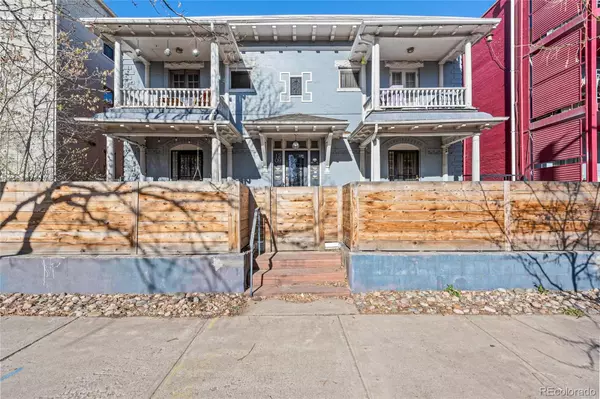For more information regarding the value of a property, please contact us for a free consultation.
1209 N Pearl ST #2 Denver, CO 80203
Want to know what your home might be worth? Contact us for a FREE valuation!

Our team is ready to help you sell your home for the highest possible price ASAP
Key Details
Sold Price $341,000
Property Type Condo
Sub Type Condominium
Listing Status Sold
Purchase Type For Sale
Square Footage 768 sqft
Price per Sqft $444
Subdivision Capitol Hill
MLS Listing ID 8392932
Sold Date 05/30/24
Bedrooms 1
Full Baths 1
Condo Fees $350
HOA Fees $350/mo
HOA Y/N Yes
Abv Grd Liv Area 768
Originating Board recolorado
Year Built 1895
Annual Tax Amount $1,649
Tax Year 2022
Lot Size 6,098 Sqft
Acres 0.14
Property Description
Nestled in the vibrant heart of Capitol Hill, this spacious one-bedroom condo embodies timeless charm and modern convenience. Original hardwood floors, a classic claw foot bathtub, and a captivating fireplace with a mantel exude vintage appeal, while lofty 9' ceilings adorned with crown molding add an elegant touch.
The kitchen boasts recent updates, featuring sleek granite countertops and fresh paint. A cozy den adjacent to the bedroom offers versatile space, perfect for a home office, music room, or expansive walk-in closet, enhancing the functionality of the home.
One of the standout features is the rare one-car garage, a coveted asset in Cap Hill. The small HOA association, comprising just four property owners, ensures swift decision-making and minimal stress. Moreover, the association fees cover utilities—electricity, gas/heat, water, trash, and recycling—streamlining monthly expenses.
With a walk score that speaks for itself, this residence offers unparalleled convenience. Explore nearby grocery stores, restaurants, parks, and museums with ease, enjoying all that Denver has to offer right at your doorstep.
Meticulously maintained and cherished, this home eagerly awaits its next owner to create new memories and continue its legacy of warmth and care.
Location
State CO
County Denver
Zoning G-MU-5
Rooms
Main Level Bedrooms 1
Interior
Interior Features Built-in Features
Heating Hot Water
Cooling None
Flooring Wood
Fireplaces Number 1
Fireplaces Type Wood Burning
Fireplace Y
Appliance Dishwasher, Oven, Range Hood, Refrigerator
Laundry Common Area
Exterior
Garage Spaces 1.0
Utilities Available Cable Available, Electricity Connected, Natural Gas Connected
Roof Type Unknown
Total Parking Spaces 1
Garage No
Building
Sewer Public Sewer
Water Public
Level or Stories One
Structure Type Brick,Wood Siding
Schools
Elementary Schools Dora Moore
Middle Schools Morey
High Schools East
School District Denver 1
Others
Senior Community No
Ownership Individual
Acceptable Financing Cash, Conventional, VA Loan
Listing Terms Cash, Conventional, VA Loan
Special Listing Condition None
Pets Allowed Cats OK, Dogs OK
Read Less

© 2025 METROLIST, INC., DBA RECOLORADO® – All Rights Reserved
6455 S. Yosemite St., Suite 500 Greenwood Village, CO 80111 USA
Bought with Compass - Denver



