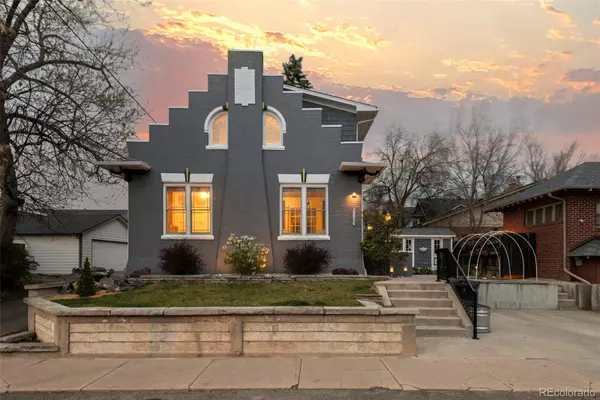For more information regarding the value of a property, please contact us for a free consultation.
5123 E 23rd AVE Denver, CO 80207
Want to know what your home might be worth? Contact us for a FREE valuation!

Our team is ready to help you sell your home for the highest possible price ASAP
Key Details
Sold Price $682,867
Property Type Single Family Home
Sub Type Single Family Residence
Listing Status Sold
Purchase Type For Sale
Square Footage 1,356 sqft
Price per Sqft $503
Subdivision Park Hill
MLS Listing ID 7028883
Sold Date 05/28/24
Style Victorian
Bedrooms 2
Full Baths 2
HOA Y/N No
Abv Grd Liv Area 1,226
Originating Board recolorado
Year Built 1895
Annual Tax Amount $2,170
Tax Year 2022
Lot Size 2,613 Sqft
Acres 0.06
Property Description
**Offer Received** If you are interested in this listing please reach out right away.
This one of a kind Park Hill Victorian is a must see. Perched up on East 23rd Ave, the home has gorgeous curb appeal with a low maintenance, usable outdoor space. An easy walk down 23rd will take you to Park Hill icons Cherry Tomato, Spinelli's Market and Honey Hill Cafe. This is a very unique home that lives way larger than the square footage implies. The layout was highly thought out and the space is extremely efficient, maximizing storage in every square foot of the home. The primary suite on the second floor is unmatched in this price point, with an oversized 4-piece bathroom and a very spacious, vaulted bedroom, with dual closets. The spa-like primary shower features multiple body sprays and dual shower heads. The primary bedroom has tons of light and is versatile enough to accommodate all of your furniture in multiple configurations. The main level consists of an open kitchen and living room floor plan that gives the home a bright airy feel. A generous main floor bedroom, full bathroom and home office all make this home highly functional. The home went through a fully permitted, top to bottom remodel. All systems were replaced including the electrical wiring, plumbing (including water and sewer mains), insulation, heating, cooling and all flooring. The mini-split system provides ample cooling and the gas fireplace will provide some auxiliary heat in the winter months and doesn't require power to operate (great in an emergency). The home has been meticulously maintained over the years and the craftsmanship displayed in the property will be truly appreciated by any buyer. This is a turnkey property ready for the new owners to move right in. The bonus basement room has plenty of space to function as a 3rd, non-conforming bedroom. Your buyers must see this home to fully appreciate the space and thought that went into it.
Location
State CO
County Denver
Zoning U-SU-C
Rooms
Basement Partial
Main Level Bedrooms 1
Interior
Interior Features Built-in Features, Ceiling Fan(s), Five Piece Bath, High Ceilings, High Speed Internet, Jet Action Tub, Marble Counters, Open Floorplan, Utility Sink, Vaulted Ceiling(s)
Heating Hot Water
Cooling Other
Flooring Wood
Fireplaces Number 1
Fireplaces Type Living Room
Fireplace Y
Appliance Cooktop, Dishwasher, Oven, Refrigerator, Water Purifier
Exterior
Roof Type Architecural Shingle
Total Parking Spaces 1
Garage No
Building
Lot Description Landscaped, Level, Sprinklers In Front
Sewer Public Sewer
Water Public
Level or Stories Two
Structure Type Brick
Schools
Elementary Schools Park Hill
Middle Schools Denver Discovery
High Schools East
School District Denver 1
Others
Senior Community No
Ownership Individual
Acceptable Financing 1031 Exchange, Cash, Conventional, FHA, Jumbo, Other, VA Loan
Listing Terms 1031 Exchange, Cash, Conventional, FHA, Jumbo, Other, VA Loan
Special Listing Condition None
Read Less

© 2025 METROLIST, INC., DBA RECOLORADO® – All Rights Reserved
6455 S. Yosemite St., Suite 500 Greenwood Village, CO 80111 USA
Bought with Compass - Denver



