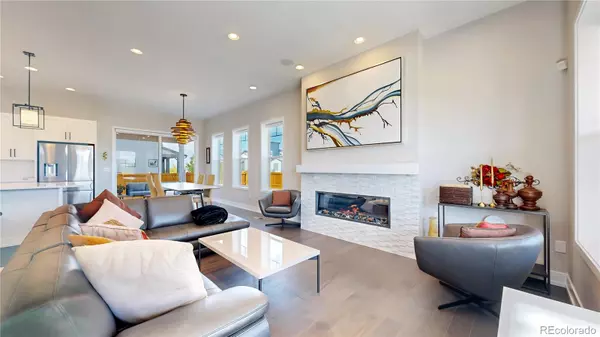For more information regarding the value of a property, please contact us for a free consultation.
6291 Dallas WAY Denver, CO 80238
Want to know what your home might be worth? Contact us for a FREE valuation!

Our team is ready to help you sell your home for the highest possible price ASAP
Key Details
Sold Price $1,185,000
Property Type Single Family Home
Sub Type Single Family Residence
Listing Status Sold
Purchase Type For Sale
Square Footage 3,314 sqft
Price per Sqft $357
Subdivision Central Park Filing 57
MLS Listing ID 4140725
Sold Date 05/17/24
Style Contemporary
Bedrooms 4
Full Baths 4
Half Baths 1
Condo Fees $48
HOA Fees $48/mo
HOA Y/N Yes
Abv Grd Liv Area 2,490
Originating Board recolorado
Year Built 2021
Annual Tax Amount $7,754
Tax Year 2022
Lot Size 5,227 Sqft
Acres 0.12
Property Description
Welcome to the pinnacle of healthy sustainable luxury living in Denver! This exquisite home, boasting a remarkable HERS score of 9, is a testament to energy efficiency & environmental consciousness. Upgraded hardwood floors grace all three levels & the absence of carpet ensures an allergy-free environment, making this residence ideal for those who prioritize a clean and comfortable home. With EPA Indoor Air Plus & LEED green home certifications, it stands as a paragon of comfort, style & modern eco-friendly design.
In today's dynamic lifestyle, this home goes beyond the ordinary, recognizing the increasing importance of flexible work arrangements. Whether you're an entrepreneur, remote professional, or simply enjoy the flexibility of a dedicated home office, this property caters to your needs. Imagine the perfect balance of a thriving career & the tranquility of your own sanctuary.
The heart of this home is the chef's kitchen, a culinary masterpiece featuring an enormous quartz island & Samsung top-of-the-line appliances. Cooking enthusiasts will delight in the practicality & sophistication of this space. Upstairs each bedroom is a sanctuary with its own en-suite bath, offering privacy & convenience for all residents. Bsmt is perfect for guests with its large family room, additional bedroom & bathroom.
Central Park unveils outdoor amenities in every direction. Serene strolls or an active lifestyle, this community provides the perfect backdrop for both. Sports enthusiasts, the convenience of being adjacent to pickleball courts is a highlight, everyone can enjoy the nearby playgrounds, bike track, sports fields and pools for endless fun.
Highlights: Upgraded matte black (hinges, handles, fixtures), wet bar & addit refrigs, Mitsubishi elect heat pump, solar panels, Navien tankless WH, Aprilaire humidifier, Hunter Douglas Frosted Silhouette shades, front & back covered porches, security system, speaker sound system, preplumbed outdoor grill & so much more.
Location
State CO
County Denver
Zoning SFR
Rooms
Basement Finished, Full
Interior
Interior Features Five Piece Bath, High Ceilings, Kitchen Island, Open Floorplan, Pantry, Primary Suite, Quartz Counters, Smart Thermostat, Smoke Free, Utility Sink, Walk-In Closet(s), Wet Bar
Heating Electric, Heat Pump, Solar
Cooling Central Air
Flooring Tile, Wood
Fireplaces Number 1
Fireplaces Type Living Room
Equipment Air Purifier
Fireplace Y
Appliance Bar Fridge, Cooktop, Dishwasher, Disposal, Double Oven, Dryer, Microwave, Range Hood, Refrigerator, Sump Pump, Tankless Water Heater, Washer, Wine Cooler
Laundry In Unit
Exterior
Exterior Feature Gas Valve, Playground, Private Yard
Parking Features Exterior Access Door, Finished
Garage Spaces 2.0
Fence Full
Utilities Available Electricity Available, Internet Access (Wired), Natural Gas Connected, Phone Available
View Mountain(s), Plains
Roof Type Composition
Total Parking Spaces 2
Garage Yes
Building
Lot Description Corner Lot, Irrigated, Landscaped, Level, Master Planned, Sprinklers In Front, Sprinklers In Rear
Foundation Concrete Perimeter
Sewer Public Sewer
Water Public
Level or Stories Two
Structure Type Cement Siding,Frame
Schools
Elementary Schools Inspire
Middle Schools Denver Green
High Schools Northfield
School District Denver 1
Others
Senior Community No
Ownership Individual
Acceptable Financing Cash, Conventional, FHA, Jumbo
Listing Terms Cash, Conventional, FHA, Jumbo
Special Listing Condition None
Pets Allowed Yes
Read Less

© 2025 METROLIST, INC., DBA RECOLORADO® – All Rights Reserved
6455 S. Yosemite St., Suite 500 Greenwood Village, CO 80111 USA
Bought with Colorado Craft Brokers



