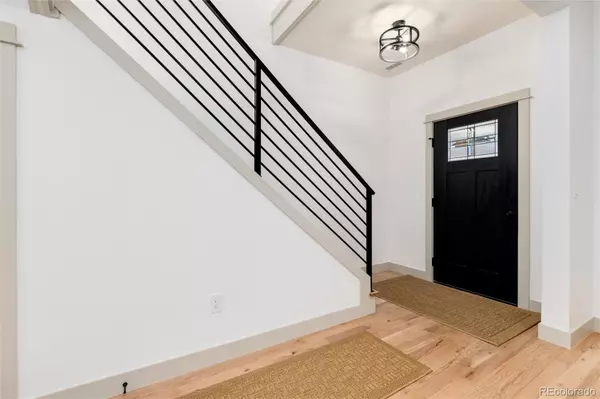For more information regarding the value of a property, please contact us for a free consultation.
2019 E 20th AVE Denver, CO 80205
Want to know what your home might be worth? Contact us for a FREE valuation!

Our team is ready to help you sell your home for the highest possible price ASAP
Key Details
Sold Price $950,000
Property Type Single Family Home
Sub Type Single Family Residence
Listing Status Sold
Purchase Type For Sale
Square Footage 1,850 sqft
Price per Sqft $513
Subdivision City Park West
MLS Listing ID 5597508
Sold Date 05/16/24
Style Victorian
Bedrooms 3
Half Baths 1
Three Quarter Bath 3
HOA Y/N No
Abv Grd Liv Area 1,523
Originating Board recolorado
Year Built 1890
Annual Tax Amount $2,343
Tax Year 2022
Lot Size 2,178 Sqft
Acres 0.05
Property Description
Don't miss this stunning Victorian home! Every detail has been meticulously crafted, from the top-notch upgrades to the thoughtful design elements throughout. As you step inside, you'll be greeted by an open and airy floor plan highlighted by soaring ceilings, recessed lighting, new windows, and new hardwood floors.
The heart of the home is the beautifully appointed kitchen, featuring quartz countertops, sleek stainless-steel appliances, and stylish cabinetry. The main living area encompasses a spacious kitchen, dining room, cozy family room with a fireplace, a convenient laundry room with a new washer and dryer, and a half bath for guests' comfort.
Upstairs, discover 2 primary bedrooms, each with its own ensuite bathroom for ultimate privacy and convenience. The master bedrooms boast walk-in closets, plush new carpeting, and new windows. One ensuite bathroom features a walk-in shower and dual vanity, while the second ensuite bathroom offers a relaxing bathtub and two vanities.
The finished basement adds a fully conforming bedroom featuring an egress window and a brand-new bathroom with a bathtub and vanity. Outside, the backyard features new sprinklers (sod installation planned before closing) and a detached 2-car garage with alley access (completion before closing).
This home offers essential upgrades, including a new roof, front porch, sewer line, gas line, plumbing, electrical, and HVAC system. All work was permitted.
Enjoy the convenience of living near City Park with its scenic trails, and recreational activities. Explore a plethora of dining options, trendy cafes, and boutique shops nearby. This house is also close to Saint Joseph's Hospital, Kaiser Permanente, Presbyterian St. Luke's Medical Center, and the Rocky Mountain Hospital for Children. With downtown Denver and Cherry Creek Shopping Center just minutes away, this is the epitome of modern urban living at its finest.
Location
State CO
County Denver
Zoning U-TU-B
Rooms
Basement Bath/Stubbed, Daylight, Finished, Partial, Sump Pump
Interior
Interior Features Eat-in Kitchen, High Ceilings, Kitchen Island, Open Floorplan, Primary Suite, Quartz Counters, Radon Mitigation System, Smoke Free, Walk-In Closet(s), Wired for Data
Heating Forced Air
Cooling Central Air
Flooring Carpet, Tile, Wood
Fireplaces Number 1
Fireplaces Type Family Room
Fireplace Y
Appliance Convection Oven, Dishwasher, Disposal, Dryer, Gas Water Heater, Microwave, Range, Range Hood, Refrigerator, Sump Pump, Washer, Wine Cooler
Laundry In Unit
Exterior
Exterior Feature Lighting, Private Yard, Rain Gutters, Smart Irrigation
Parking Features Concrete, Electric Vehicle Charging Station(s), Lighted
Fence Full
Utilities Available Electricity Connected, Internet Access (Wired), Natural Gas Connected
View City
Roof Type Composition
Total Parking Spaces 2
Garage No
Building
Lot Description Corner Lot, Landscaped, Level, Near Public Transit, Sprinklers In Front, Sprinklers In Rear
Foundation Structural
Sewer Public Sewer
Water Public
Level or Stories Two
Structure Type Brick,Stucco
Schools
Elementary Schools Whittier E-8
Middle Schools Whittier E-8
High Schools East
School District Denver 1
Others
Senior Community No
Ownership Individual
Acceptable Financing Cash, Conventional, Jumbo, VA Loan
Listing Terms Cash, Conventional, Jumbo, VA Loan
Special Listing Condition None
Read Less

© 2025 METROLIST, INC., DBA RECOLORADO® – All Rights Reserved
6455 S. Yosemite St., Suite 500 Greenwood Village, CO 80111 USA
Bought with Nash & Company



