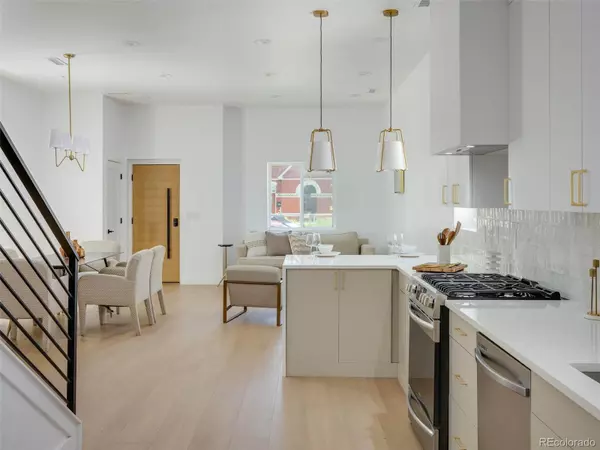For more information regarding the value of a property, please contact us for a free consultation.
3748 N Lafayette ST Denver, CO 80205
Want to know what your home might be worth? Contact us for a FREE valuation!

Our team is ready to help you sell your home for the highest possible price ASAP
Key Details
Sold Price $790,000
Property Type Single Family Home
Sub Type Single Family Residence
Listing Status Sold
Purchase Type For Sale
Square Footage 1,537 sqft
Price per Sqft $513
Subdivision Hyde Park
MLS Listing ID 9289448
Sold Date 04/25/24
Style Urban Contemporary
Bedrooms 3
Full Baths 2
HOA Y/N No
Abv Grd Liv Area 1,537
Originating Board recolorado
Year Built 1887
Annual Tax Amount $1,921
Tax Year 2022
Lot Size 3,049 Sqft
Acres 0.07
Property Description
A gem in the heart of Denver's vibrant Rhino district! This modern masterpiece offers a perfect blend of style, convenience, and location. Everything in this home is brand new, making it a hassle-free and delightful place to call your own.
Entertain guests in the open-concept living area, where the brand-new flooring perfectly complements the abundance of natural light streaming through the large, updated windows. Upstairs enjoy a private primary suite equipped with a private balcony and large full ensuite.
Prepare to be amazed by the fully remodeled kitchen. The sleek countertops and stylish cabinetry add a touch of elegance to this culinary haven, making it a joy for any chef to create culinary delights. The bathrooms have also been beautifully revamped, showcasing modern fixtures and finishes that add a touch of luxury to your daily routine.
As a bonus, this home is located in Denver's popular Rhino district, known for its vibrant art scene and creative community. Explore the nearby galleries, indulge in the eclectic dining options, and immerse yourself in the rich culture of this thriving neighborhood.
Location
State CO
County Denver
Zoning U-SU-A1
Rooms
Basement Crawl Space
Main Level Bedrooms 2
Interior
Interior Features Quartz Counters
Heating Hot Water, Natural Gas
Cooling Central Air
Flooring Vinyl
Fireplace N
Appliance Dishwasher, Disposal, Microwave, Oven, Range Hood, Refrigerator, Self Cleaning Oven
Laundry Laundry Closet
Exterior
Exterior Feature Garden
Garage Concrete
Fence Partial
Utilities Available Electricity Available, Natural Gas Available
Roof Type Architecural Shingle
Total Parking Spaces 2
Garage No
Building
Lot Description Level
Foundation Concrete Perimeter
Sewer Public Sewer
Water Public
Level or Stories Two
Structure Type Brick,Concrete,Frame,Wood Siding
Schools
Elementary Schools Whittier E-8
Middle Schools Dsst: Cole
High Schools Manual
School District Denver 1
Others
Senior Community No
Ownership Corporation/Trust
Acceptable Financing Cash, Conventional
Listing Terms Cash, Conventional
Special Listing Condition None
Read Less

© 2024 METROLIST, INC., DBA RECOLORADO® – All Rights Reserved
6455 S. Yosemite St., Suite 500 Greenwood Village, CO 80111 USA
Bought with 8z Real Estate
GET MORE INFORMATION




