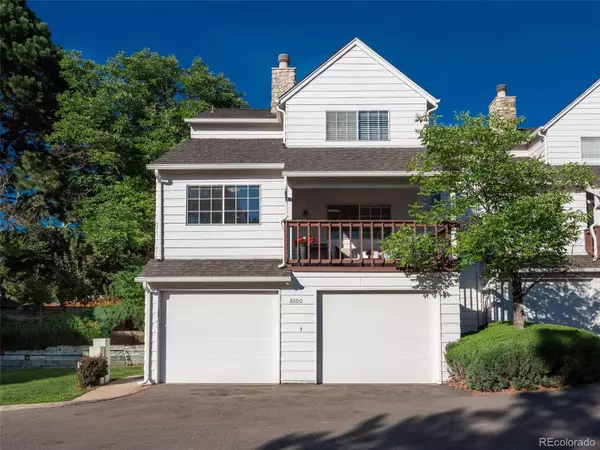For more information regarding the value of a property, please contact us for a free consultation.
8600 E Temple DR Denver, CO 80237
Want to know what your home might be worth? Contact us for a FREE valuation!

Our team is ready to help you sell your home for the highest possible price ASAP
Key Details
Sold Price $510,000
Property Type Townhouse
Sub Type Townhouse
Listing Status Sold
Purchase Type For Sale
Square Footage 1,870 sqft
Price per Sqft $272
Subdivision Stoney Brook
MLS Listing ID 3807631
Sold Date 04/08/24
Bedrooms 3
Full Baths 2
Half Baths 1
Condo Fees $474
HOA Fees $474/mo
HOA Y/N Yes
Abv Grd Liv Area 1,481
Originating Board recolorado
Year Built 1980
Annual Tax Amount $2,150
Tax Year 2022
Property Description
Welcome to your home in the heart of the Denver Tech Center (DTC)! As you approach the community, you will be impressed by its facade giving it a sophisticated and welcoming appearance. Upon entering, you step into an inviting foyer with elegant tile. You will find a spacious living room, perfect for entertaining guests or relaxing with family. The floor plan seamlessly connects the living room to the dining area. The modern kitchen is equipped with stainless steel appliances, granite countertops, ample cabinet space, and a breakfast bar. The kitchen also features a pantry for extra storage convenience. A half bathroom completes this level. Ascending the staircase, you'll find the primary bedroom suite that boasts a generous size window, and a luxurious en-suite bathroom. The bathroom includes a double vanity with contemporary fixtures, a separate glass-enclosed shower, and a walk-in closet. The other bedroom is well-appointed with a private modern full bathroom. The finished basement offers versatile space that you can customize to suit your lifestyle. It could serve as a home theater, a fitness area, a recreation room, or all of the above! Additionally, a laundry room is conveniently located in the basement, equipped with a washer, dryer, and extra storage space. Never worry about parking or dealing with harsh weather conditions again. The attached 2-car garage provides ample space for your vehicles and extra storage for bikes, sports equipment, and more. Located in the heart of DTC, you'll have easy access to a wide array of amenities, including shopping, restaurants, entertainment venues, and parks. Commuting to work or exploring the city is a breeze with major highways and public transportation options just minutes away. This 2-story townhome offers the perfect combination of comfort, convenience, and modern living, making it an ideal place to call home in the bustling and vibrant DTC area.
Location
State CO
County Denver
Zoning R-X
Rooms
Basement Full
Interior
Interior Features Breakfast Nook, Ceiling Fan(s), Eat-in Kitchen, Entrance Foyer, Five Piece Bath, Granite Counters, Pantry, Primary Suite, Walk-In Closet(s)
Heating Forced Air
Cooling Central Air
Flooring Carpet, Tile, Wood
Fireplaces Number 1
Fireplaces Type Living Room
Fireplace Y
Appliance Dishwasher, Disposal, Dryer, Microwave, Oven, Range, Refrigerator, Washer
Laundry In Unit
Exterior
Parking Features Asphalt, Oversized
Garage Spaces 2.0
Utilities Available Cable Available, Electricity Connected, Natural Gas Connected, Phone Available
Roof Type Composition
Total Parking Spaces 2
Garage Yes
Building
Sewer Public Sewer
Water Public
Level or Stories Two
Structure Type Frame
Schools
Elementary Schools Samuels
Middle Schools Hamilton
High Schools Thomas Jefferson
School District Denver 1
Others
Senior Community No
Ownership Individual
Acceptable Financing Cash, Conventional, FHA, VA Loan
Listing Terms Cash, Conventional, FHA, VA Loan
Special Listing Condition None
Pets Allowed Cats OK, Dogs OK
Read Less

© 2024 METROLIST, INC., DBA RECOLORADO® – All Rights Reserved
6455 S. Yosemite St., Suite 500 Greenwood Village, CO 80111 USA
Bought with MB Denver Colorado Realty Source
GET MORE INFORMATION




