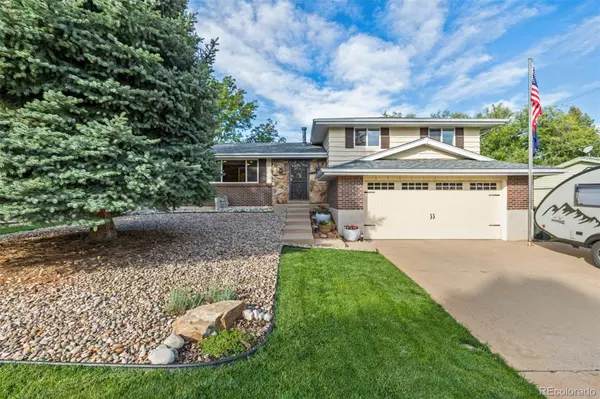For more information regarding the value of a property, please contact us for a free consultation.
4244 E Geddes AVE Centennial, CO 80122
Want to know what your home might be worth? Contact us for a FREE valuation!

Our team is ready to help you sell your home for the highest possible price ASAP
Key Details
Sold Price $595,000
Property Type Single Family Home
Sub Type Single Family Residence
Listing Status Sold
Purchase Type For Sale
Square Footage 1,714 sqft
Price per Sqft $347
Subdivision Ridgeview Hills South
MLS Listing ID 4022699
Sold Date 04/05/24
Style Traditional
Bedrooms 3
Full Baths 1
Three Quarter Bath 1
HOA Y/N No
Abv Grd Liv Area 1,714
Originating Board recolorado
Year Built 1970
Annual Tax Amount $3,407
Tax Year 2022
Lot Size 9,147 Sqft
Acres 0.21
Property Description
Veteran buyers can assume the mortgage with a rate of 2.5% and $1,800 payment! This beautiful home in Centennial blends classic charm with modern amenities to provide everything you’re looking for. With 3 bedrooms and 2 bathrooms, this home features gorgeous hardwood flooring, fantastic updates, and great outdoor spaces. You’ll love the gourmet kitchen with granite countertops, stainless appliances, a subway tile backsplash, and an abundance of cabinetry. The kitchen also includes an elegant, recessed ceiling and solar tube skylight. Recessed lighting provides a warm ambiance and a modern feel. All the rooms have dimmable LED lights and smart switches. The family room showcases a magnificent fireplace that provides warmth on chilly nights, while the living and dining area is the perfect setting for entertaining and everyday living. The sunroom is an additional 200 square feet and is an ideal place to start or end the day, no matter the weather. Relax in the primary bedroom with updated private bathroom and walk-in closet. All the bedrooms include remote-controlled ceiling fans and hardwood floors. The finished lower level is ideal for a home gym, craft room or watching movies. You’ll appreciate the steel cabinets, workspace, shelving, and overhead LED lighting in the garage. There’s also an encapsulated crawl space with LED lighting, radon mitigation, and room for storage. Enjoy peace of mind knowing there’s a new irrigation system, and the AC was updated in 2021. This home is also wired for high-speed fiber optic internet. The backyard may be the crown jewel of this home. The lush lawn and covered patio are ideal for summer barbecues or serene evenings under the stars, and the large shed provides storage space. The oversized driveway provides room for your camper or guest parking. Street has low traffic, and an ideal location, minutes from the new elementary school and South Suburban Golf Course, and close to miles of walking trails. No HOA!
Location
State CO
County Arapahoe
Zoning Single Family Residential
Rooms
Basement Crawl Space
Interior
Interior Features Ceiling Fan(s), Granite Counters, High Speed Internet, Pantry, Primary Suite, Walk-In Closet(s)
Heating Forced Air
Cooling Central Air
Flooring Carpet, Tile, Wood
Fireplaces Number 1
Fireplaces Type Family Room
Fireplace Y
Appliance Dishwasher, Disposal, Dryer, Microwave, Range, Refrigerator, Washer
Laundry In Unit, Laundry Closet
Exterior
Exterior Feature Private Yard, Rain Gutters
Garage Spaces 2.0
Fence Full
Utilities Available Cable Available, Electricity Available, Natural Gas Available, Phone Available
Roof Type Composition
Total Parking Spaces 2
Garage Yes
Building
Lot Description Landscaped, Level
Sewer Public Sewer
Level or Stories Tri-Level
Structure Type Brick,Frame,Wood Siding
Schools
Elementary Schools Ford
Middle Schools Newton
High Schools Arapahoe
School District Littleton 6
Others
Senior Community No
Ownership Individual
Acceptable Financing Cash, Conventional, FHA, VA Loan
Listing Terms Cash, Conventional, FHA, VA Loan
Special Listing Condition None
Read Less

© 2024 METROLIST, INC., DBA RECOLORADO® – All Rights Reserved
6455 S. Yosemite St., Suite 500 Greenwood Village, CO 80111 USA
Bought with RE/MAX Professionals
GET MORE INFORMATION




