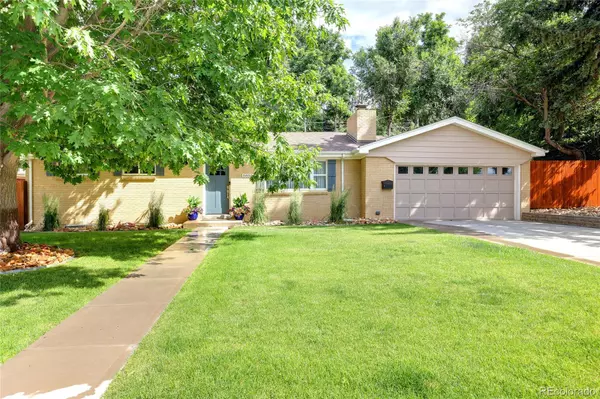For more information regarding the value of a property, please contact us for a free consultation.
5850 Clear Creek DR Denver, CO 80212
Want to know what your home might be worth? Contact us for a FREE valuation!

Our team is ready to help you sell your home for the highest possible price ASAP
Key Details
Sold Price $700,000
Property Type Single Family Home
Sub Type Single Family Residence
Listing Status Sold
Purchase Type For Sale
Square Footage 2,119 sqft
Price per Sqft $330
Subdivision Inspiration
MLS Listing ID 3329915
Sold Date 03/28/24
Style Contemporary,Mid-Century Modern,Mountain Contemporary,Rustic Contemporary,Traditional,Urban Contemporary
Bedrooms 4
Full Baths 2
HOA Y/N No
Abv Grd Liv Area 1,219
Originating Board recolorado
Year Built 1960
Annual Tax Amount $3,303
Tax Year 2022
Lot Size 10,890 Sqft
Acres 0.25
Property Description
Sensational 4 Bedroom & 2 Bath Home in Inspiration Point!*Expansive Turn Key Remodeled Home Close to the Berkeley/Highlands Area*Attention to Detail*Perfect for Entertaining*Great Flow*Open Kitchen to Living Area*Lush and Gorgeous Landscaping*The Backyard is a Dream and Your Private Oasis*Laundry Room with High End Washer/Dryer*Amazing Finishes*Great Flow*Plenty of Storage*Two Living Rooms, Dining Room could be a All Season Sun Room*Gourmet Kitchen*Stainless Appliances*Basement is Incredibly Nice & Inviting*Hiking & Biking Enthusiasts Dream Being So Close to Clear Creek Trail, Head to Golden and a Unlimited amount of Green Spaces to Explore*So Close to Tennyson Square and Arvada*Easy Access to the Mountains, Downtown Denver, Denver International Airport, Costco, Light Rail, Parks, Restaurants, Retail Shops and So Much More!
Location
State CO
County Denver
Zoning S-SU-D
Rooms
Basement Daylight, Finished, Interior Entry, Partial
Main Level Bedrooms 2
Interior
Interior Features Ceiling Fan(s), High Speed Internet, Kitchen Island, Open Floorplan, Primary Suite, Radon Mitigation System, Smoke Free, Walk-In Closet(s)
Heating Forced Air, Natural Gas
Cooling Central Air
Flooring Carpet, Tile, Wood
Fireplace N
Appliance Dishwasher, Disposal, Dryer, Gas Water Heater, Microwave, Refrigerator, Self Cleaning Oven, Washer
Laundry In Unit, Laundry Closet
Exterior
Exterior Feature Garden, Lighting, Private Yard, Rain Gutters
Parking Features Concrete, Lighted, Oversized, Storage
Garage Spaces 2.0
Fence Full
Utilities Available Cable Available, Electricity Available, Electricity Connected, Natural Gas Available, Natural Gas Connected
View City
Roof Type Composition
Total Parking Spaces 6
Garage Yes
Building
Lot Description Greenbelt, Irrigated, Landscaped, Level, Near Public Transit, Sprinklers In Front, Sprinklers In Rear
Sewer Public Sewer
Water Public
Level or Stories One
Structure Type Brick
Schools
Elementary Schools Centennial
Middle Schools Strive Sunnyside
High Schools North
School District Denver 1
Others
Senior Community No
Ownership Individual
Acceptable Financing Cash, Conventional, FHA, Jumbo, VA Loan
Listing Terms Cash, Conventional, FHA, Jumbo, VA Loan
Special Listing Condition None
Pets Allowed Cats OK, Dogs OK
Read Less

© 2024 METROLIST, INC., DBA RECOLORADO® – All Rights Reserved
6455 S. Yosemite St., Suite 500 Greenwood Village, CO 80111 USA
Bought with Meredith Raphael Real Estate
GET MORE INFORMATION




