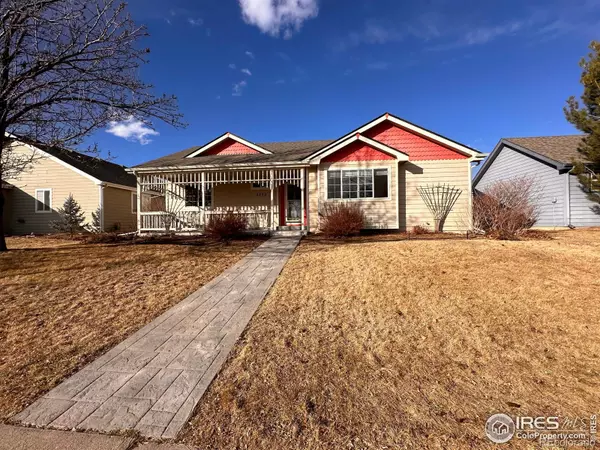For more information regarding the value of a property, please contact us for a free consultation.
2732 Pleasant Valley RD Fort Collins, CO 80521
Want to know what your home might be worth? Contact us for a FREE valuation!

Our team is ready to help you sell your home for the highest possible price ASAP
Key Details
Sold Price $584,500
Property Type Single Family Home
Sub Type Single Family Residence
Listing Status Sold
Purchase Type For Sale
Square Footage 1,385 sqft
Price per Sqft $422
Subdivision Siena
MLS Listing ID IR1003636
Sold Date 03/20/24
Style Contemporary
Bedrooms 3
Full Baths 1
Three Quarter Bath 1
Condo Fees $175
HOA Fees $14/ann
HOA Y/N Yes
Abv Grd Liv Area 1,385
Originating Board recolorado
Year Built 1998
Annual Tax Amount $2,733
Tax Year 2022
Lot Size 7,840 Sqft
Acres 0.18
Property Description
Well maintained Ranch Style home in the Siena neighborhood of West Fort Collins. One-level living across from Overland Park, which has 2 tennis courts, a full-size basketball court, play ground and community building with bathrooms, picnic tables and BBQ's. Easy access to Horestooth Reservoir, shopping and conveniences, 10 minutes to Old Town and a few less to CSU Main Campus. The main level features an open floor plan- living room, kitchen and dining. The primary suite has a generous size bedroom, walk-in closet and 3/4 bath. Two more bedrooms, a full bath and mud room with laundry round out the main level. The basement is unfinished with 2 egress windows, rough-in plumbing for a 3rd bathroom, a second laundry room with hookups if you would like to relocate the laundry machines downstairs and furnace and water heater. There is an active radon mitigation system and sump pump in place. The backyard is partially fenced, has a good size patio space and large shed, great for storage. The two car garage is attached and accessible off of the alley way.
Location
State CO
County Larimer
Zoning PUD
Rooms
Basement Bath/Stubbed, Full, Sump Pump, Unfinished
Main Level Bedrooms 3
Interior
Interior Features Open Floorplan, Radon Mitigation System, Vaulted Ceiling(s), Walk-In Closet(s)
Heating Forced Air
Cooling Central Air
Fireplace N
Appliance Dishwasher, Dryer, Oven, Refrigerator, Washer
Laundry In Unit
Exterior
Garage Spaces 2.0
Fence Partial
Utilities Available Electricity Available, Natural Gas Available
Roof Type Composition
Total Parking Spaces 2
Garage Yes
Building
Lot Description Level, Sprinklers In Front
Sewer Public Sewer
Water Public
Level or Stories One
Structure Type Wood Frame
Schools
Elementary Schools Bauder
Middle Schools Blevins
High Schools Rocky Mountain
School District Poudre R-1
Others
Ownership Individual
Acceptable Financing Cash, Conventional, FHA, VA Loan
Listing Terms Cash, Conventional, FHA, VA Loan
Read Less

© 2024 METROLIST, INC., DBA RECOLORADO® – All Rights Reserved
6455 S. Yosemite St., Suite 500 Greenwood Village, CO 80111 USA
Bought with Elevations Real Estate, LLC
GET MORE INFORMATION




