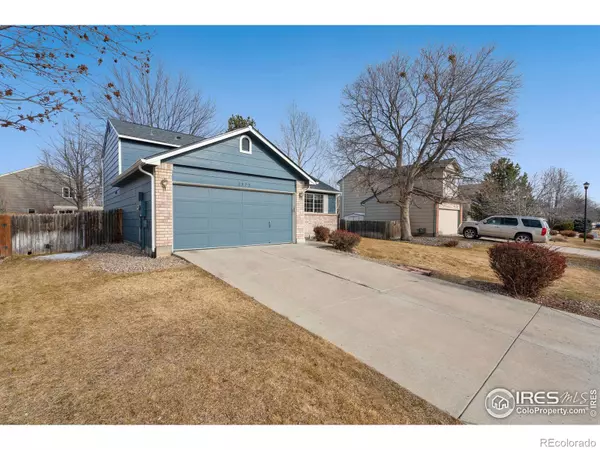For more information regarding the value of a property, please contact us for a free consultation.
1372 Monarch DR Longmont, CO 80504
Want to know what your home might be worth? Contact us for a FREE valuation!

Our team is ready to help you sell your home for the highest possible price ASAP
Key Details
Sold Price $523,000
Property Type Single Family Home
Sub Type Single Family Residence
Listing Status Sold
Purchase Type For Sale
Square Footage 1,368 sqft
Price per Sqft $382
Subdivision Fox Creek Farm
MLS Listing ID IR1002842
Sold Date 03/19/24
Bedrooms 3
Full Baths 1
Three Quarter Bath 1
Condo Fees $140
HOA Fees $11/ann
HOA Y/N Yes
Abv Grd Liv Area 1,368
Originating Board recolorado
Year Built 1997
Annual Tax Amount $2,428
Tax Year 2022
Lot Size 6,969 Sqft
Acres 0.16
Property Description
UPDATED home in Fox Creek Farm community. SINCE 2019: * BRAND NEW ROOF Owens Corning Cat 4 * COMPLETE NEW KITCHEN (Cabinetry, Appliances, Quartz, Tile Backsplash, etc) * EXTENDED CONCRETE PATIO in Backyard with Hot Tub Included * EXTERIOR PAINT * Laminate HARDWOOD on Main Level & Stairs * INTERIOR PAINT * Smart Thermostat * Quiet street, little traffic, large lot with huge yard & shade trees. Home faces West, snow melts fast in the Winter... cool shade in the backyard in the Summer... Open, bright layout with vaulted ceilings, a lower level guest room and bath, an unfinished basement (GREAT STORAGE), and Next Light HIGH SPEED INTERNET. Close to schools, shops & restaurants... Come have a look at this beautiful home!
Location
State CO
County Boulder
Zoning RES
Rooms
Basement Full, Unfinished
Interior
Interior Features Eat-in Kitchen, Open Floorplan, Vaulted Ceiling(s), Walk-In Closet(s)
Heating Forced Air
Cooling Central Air
Fireplace N
Appliance Dishwasher, Disposal, Microwave, Oven, Refrigerator
Laundry In Unit
Exterior
Exterior Feature Spa/Hot Tub
Garage Spaces 2.0
Fence Fenced
Utilities Available Cable Available, Electricity Available, Internet Access (Wired), Natural Gas Available
Roof Type Composition
Total Parking Spaces 2
Garage Yes
Building
Lot Description Level, Sprinklers In Front
Sewer Public Sewer
Water Public
Level or Stories Three Or More
Structure Type Brick,Wood Frame
Schools
Elementary Schools Fall River
Middle Schools Trail Ridge
High Schools Skyline
School District St. Vrain Valley Re-1J
Others
Ownership Individual
Acceptable Financing Cash, Conventional, FHA, VA Loan
Listing Terms Cash, Conventional, FHA, VA Loan
Read Less

© 2024 METROLIST, INC., DBA RECOLORADO® – All Rights Reserved
6455 S. Yosemite St., Suite 500 Greenwood Village, CO 80111 USA
Bought with Compass - Boulder
GET MORE INFORMATION




