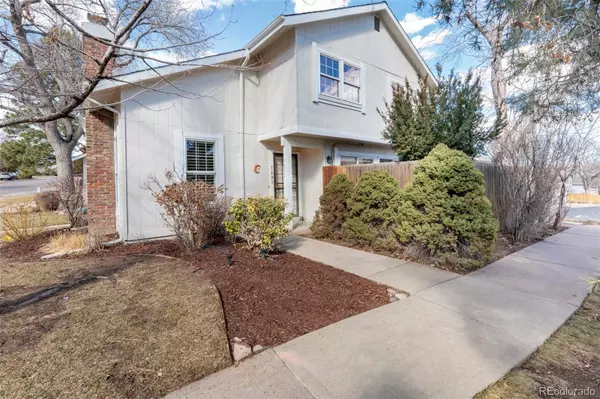For more information regarding the value of a property, please contact us for a free consultation.
7091 S Knolls WAY Centennial, CO 80122
Want to know what your home might be worth? Contact us for a FREE valuation!

Our team is ready to help you sell your home for the highest possible price ASAP
Key Details
Sold Price $411,435
Property Type Townhouse
Sub Type Townhouse
Listing Status Sold
Purchase Type For Sale
Square Footage 1,014 sqft
Price per Sqft $405
Subdivision Knolls West
MLS Listing ID 3835222
Sold Date 03/08/24
Bedrooms 2
Full Baths 1
Half Baths 1
Condo Fees $234
HOA Fees $234/mo
HOA Y/N Yes
Abv Grd Liv Area 1,014
Originating Board recolorado
Year Built 1974
Annual Tax Amount $2,388
Tax Year 2022
Property Description
Welcome to 7091 S. Knolls Way, a bright and open two-story townhome nestled in the coveted Knolls Village Townhomes community. Sitting at 1,014 square-feet, this home feels much larger thanks to vaulted ceilings, energy-efficient double pane windows that allow natural light to stream in from every angle, and stunning natural oak woodwork throughout. Cozy up with pets or loved ones in front of the brick-clad wood-burning fireplace in the family room. The spacious kitchen features bright white appliances and a convenient kitchen island with ample storage, ensuring everything from meal prep to entertaining is easy, accessible, and enjoyable. Fully fenced to guarantee privacy and serenity, the patio is the perfect space to gather around the grill or sip your morning coffee during the warmer months. Rounding out the main level is the handy powder bath and laundry room. Retreat upstairs to find the generous primary bedroom, a second bedroom ideal for a home office, craft room, or guest room, and a full hall bath. This unit also comes with a detached two-car garage, offering high ceilings to account for any additional storage needs. This community has a clubhouse, pool, and tennis courts available right around the corner for your enjoyment. Situated in the desirable Littleton school district, you can also enjoy quick and easy access to Cherry Knolls Park and all the nearby shopping and dining options at The Streets of SouthGlenn.
Location
State CO
County Arapahoe
Interior
Interior Features Ceiling Fan(s), High Ceilings, High Speed Internet, Kitchen Island, Laminate Counters, Open Floorplan, Smoke Free, Vaulted Ceiling(s)
Heating Forced Air, Natural Gas
Cooling Central Air
Flooring Carpet, Tile
Fireplaces Number 1
Fireplaces Type Family Room, Wood Burning
Fireplace Y
Appliance Convection Oven, Dishwasher, Disposal, Dryer, Microwave, Range, Refrigerator, Washer
Laundry In Unit
Exterior
Exterior Feature Lighting
Garage Exterior Access Door, Oversized
Garage Spaces 2.0
Fence Full
Utilities Available Cable Available, Electricity Available, Electricity Connected, Internet Access (Wired), Natural Gas Available, Natural Gas Connected, Phone Available, Phone Connected
Roof Type Composition
Total Parking Spaces 2
Garage No
Building
Lot Description Master Planned
Foundation Concrete Perimeter
Sewer Public Sewer
Water Public
Level or Stories Two
Structure Type Brick,Frame,Wood Siding
Schools
Elementary Schools Sandburg
Middle Schools Newton
High Schools Arapahoe
School District Littleton 6
Others
Senior Community No
Ownership Individual
Acceptable Financing Cash, Conventional, FHA, VA Loan
Listing Terms Cash, Conventional, FHA, VA Loan
Special Listing Condition None
Read Less

© 2024 METROLIST, INC., DBA RECOLORADO® – All Rights Reserved
6455 S. Yosemite St., Suite 500 Greenwood Village, CO 80111 USA
Bought with Ember + Stone Realty LLC
GET MORE INFORMATION




