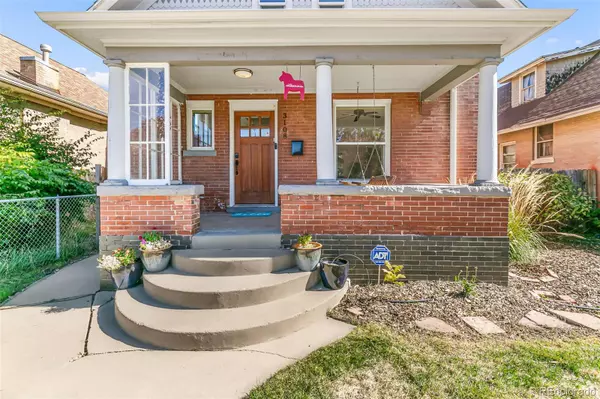For more information regarding the value of a property, please contact us for a free consultation.
3108 N Gaylord ST Denver, CO 80205
Want to know what your home might be worth? Contact us for a FREE valuation!

Our team is ready to help you sell your home for the highest possible price ASAP
Key Details
Sold Price $865,000
Property Type Single Family Home
Sub Type Single Family Residence
Listing Status Sold
Purchase Type For Sale
Square Footage 2,350 sqft
Price per Sqft $368
Subdivision City Park
MLS Listing ID 4156684
Sold Date 02/16/24
Style Traditional
Bedrooms 4
Full Baths 1
Half Baths 1
Three Quarter Bath 1
HOA Y/N No
Abv Grd Liv Area 1,650
Originating Board recolorado
Year Built 1907
Annual Tax Amount $3,940
Tax Year 2022
Lot Size 4,791 Sqft
Acres 0.11
Property Description
Turn-of-the-century charm effortlessly blends with modern updates to create an urban haven in this quintessential two-story Denver home. The raised front lawn sets the home above the street, showcasing the quaint covered front porch. Have a seat on the porch swing and take in the skyline views! Step inside the inviting foyer, where you can take in the tall ceilings, open floor plan, hardwood floors, and large windows. The main floor allows for easy entertaining with a large living room, dining area with ample space for 8 or more, and an updated kitchen with island, stainless steel appliances, granite counters, and easy access to the backyard and deck. The main floor is complete with powder room tucked away providing privacy. Upstairs provides two sizable bedrooms with walk-in closets. West bedroom features DUAL walk-in closets and views of downtown. Clean and classic bathroom with jetted soaking tub, shower, and dual vanities. Third bedroom is ideal for office or nursery & also has walk-in closet. Laundry conveniently located near the bedrooms. Downstairs to the basement level you will find an additional living area for a perfect theater room or teen hang space. Fourth bedroom with suited 3/4 bath, egress window, and another expansive closet. Additional room creates opportunity for meditation/yoga room, wine cellar, private office...endless potential. Side entrance allows for easy access to potential long or short-term rental options. The backyard is a Colorado oasis, styled with bistro lights, have your farm-to-table garden AND room to play. Don't miss the oversized 2-car garage with storage and pull-through for outdoor equipment and toys. Central location near City Park - commuter dream with easy access to highway and RTD. Out the door to all the Rino or Uptown fun. Don't wait - come tour!
Location
State CO
County Denver
Zoning U-SU-B1
Rooms
Basement Full
Interior
Interior Features Ceiling Fan(s), Eat-in Kitchen, Entrance Foyer, High Ceilings, Jet Action Tub, Kitchen Island, Open Floorplan, Primary Suite, Quartz Counters, Smart Thermostat, Smoke Free, Walk-In Closet(s)
Heating Forced Air
Cooling Central Air
Flooring Carpet, Tile, Wood
Fireplace N
Appliance Dishwasher, Disposal, Dryer, Gas Water Heater, Microwave, Oven, Range, Refrigerator, Washer
Exterior
Exterior Feature Garden, Lighting, Private Yard, Rain Gutters
Parking Features Exterior Access Door, Lighted, Oversized, Storage
Garage Spaces 2.0
Fence Full
Utilities Available Electricity Connected, Natural Gas Connected
View City
Roof Type Composition
Total Parking Spaces 3
Garage No
Building
Lot Description Landscaped, Level, Near Public Transit, Sprinklers In Front, Sprinklers In Rear
Sewer Public Sewer
Water Public
Level or Stories Two
Structure Type Brick
Schools
Elementary Schools Columbine
Middle Schools Cole Arts And Science Academy
High Schools Manual
School District Denver 1
Others
Senior Community No
Ownership Individual
Acceptable Financing Cash, Conventional, FHA, VA Loan
Listing Terms Cash, Conventional, FHA, VA Loan
Special Listing Condition None
Read Less

© 2025 METROLIST, INC., DBA RECOLORADO® – All Rights Reserved
6455 S. Yosemite St., Suite 500 Greenwood Village, CO 80111 USA
Bought with Milehimodern



