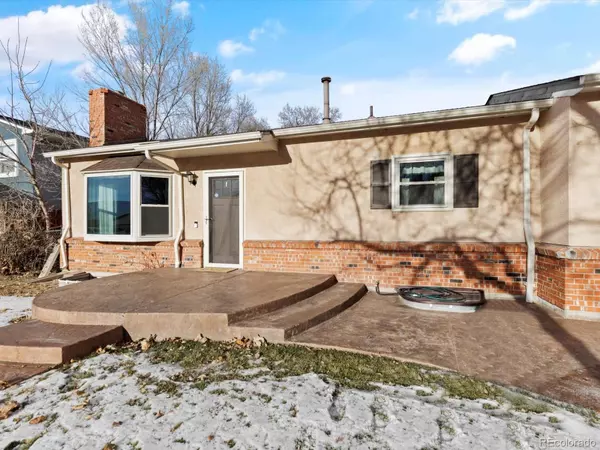For more information regarding the value of a property, please contact us for a free consultation.
4922 Dewar DR Colorado Springs, CO 80916
Want to know what your home might be worth? Contact us for a FREE valuation!

Our team is ready to help you sell your home for the highest possible price ASAP
Key Details
Sold Price $380,000
Property Type Single Family Home
Sub Type Single Family Residence
Listing Status Sold
Purchase Type For Sale
Square Footage 1,241 sqft
Price per Sqft $306
Subdivision Pikes Peak Panorama
MLS Listing ID 1711545
Sold Date 02/12/24
Bedrooms 4
Full Baths 1
Three Quarter Bath 1
HOA Y/N No
Abv Grd Liv Area 816
Originating Board recolorado
Year Built 1978
Annual Tax Amount $721
Tax Year 2022
Lot Size 6,969 Sqft
Acres 0.16
Property Description
Looking for a great home in a quiet neighborhood with mature trees and a convenient location? Look no further! Super cute 4 bed/2 bath home that is MOVE IN ready!! New Roof coming soon, New furnace in 2022, AC was added in 2022, New flooring, fresh paint and super clean! There is a ton of storage space in this house and a shed in the backyard. One of the bedrooms could easily be an office, craft room, or playroom. Enjoy grilling on your stamped concrete back patio. You have a clean slate to make your backyard oasis your own. Close to S. Academy and Powers, Peterson SFB, Sand Creek trail, shopping, schools, parks and Colorado Springs Airport. This home has all you need at a price you can afford. With Pikes Peak VIEWS, what are you waiting for? Come make this gem your own!
Location
State CO
County El Paso
Zoning R1-6 AO
Rooms
Basement Full
Main Level Bedrooms 1
Interior
Interior Features Ceiling Fan(s), Eat-in Kitchen, Laminate Counters, Pantry, Radon Mitigation System
Heating Forced Air
Cooling Central Air
Flooring Carpet, Vinyl
Fireplaces Number 1
Fireplaces Type Living Room
Fireplace Y
Appliance Dishwasher, Disposal, Dryer, Gas Water Heater, Microwave, Oven, Range, Refrigerator, Washer
Exterior
Garage Concrete, Dry Walled
Garage Spaces 2.0
Roof Type Composition
Total Parking Spaces 2
Garage Yes
Building
Sewer Public Sewer
Water Public
Level or Stories Three Or More
Structure Type Frame
Schools
Elementary Schools Wildflower
Middle Schools Panorama
High Schools Sierra High
School District Harrison 2
Others
Senior Community No
Ownership Individual
Acceptable Financing Cash, Conventional, FHA, VA Loan
Listing Terms Cash, Conventional, FHA, VA Loan
Special Listing Condition None
Read Less

© 2024 METROLIST, INC., DBA RECOLORADO® – All Rights Reserved
6455 S. Yosemite St., Suite 500 Greenwood Village, CO 80111 USA
Bought with Better Homes & Gardens Real Estate - Kenney & Co.
GET MORE INFORMATION




