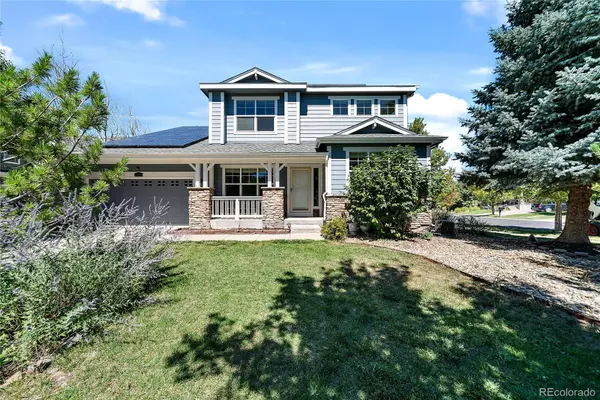For more information regarding the value of a property, please contact us for a free consultation.
25482 E Indore DR Aurora, CO 80016
Want to know what your home might be worth? Contact us for a FREE valuation!

Our team is ready to help you sell your home for the highest possible price ASAP
Key Details
Sold Price $750,000
Property Type Single Family Home
Sub Type Single Family Residence
Listing Status Sold
Purchase Type For Sale
Square Footage 2,813 sqft
Price per Sqft $266
Subdivision Tallyns Reach
MLS Listing ID 5774068
Sold Date 02/09/24
Style Contemporary
Bedrooms 4
Full Baths 2
Half Baths 1
Condo Fees $200
HOA Fees $66/qua
HOA Y/N Yes
Abv Grd Liv Area 2,813
Originating Board recolorado
Year Built 2003
Annual Tax Amount $4,318
Tax Year 2022
Lot Size 8,276 Sqft
Acres 0.19
Property Description
Welcome to your dream home! This stunning 4-bedroom, 3-bathroom residence offers the perfect blend of modern luxury and comfortable living. With a focus on spaciousness and elegance, this home boasts a magnificent primary suite that sets it apart from the rest. The heart of the home, the gourmet kitchen, is a culinary enthusiast's dream come true. Outfitted with stainless steel appliances, granite countertops, and freshly updated cabinets and hardware, this kitchen is perfect for cooking up feasts or hosting gatherings! Entertain in style in the well-appointed living and dining areas, where large windows flood the space with natural light. A separate family room with vaulted ceilings provides a cozy spot for movie nights or quiet evenings by the fireplace. Step into the ultimate retreat - a main floor vast primary suite that encompasses relaxation and sophistication. Featuring ample space for a king-sized bed, a cozy sitting area, and even a private workout or office space, this primary suite is a haven for relaxation. The en-suite bathroom is your personal spa, complete with a luxurious soaking tub, a separate walk-in shower, dual vanity sinks, and water closet. Enjoy the outdoors in your own private oasis. The spacious backyard offers endless possibilities – from creating a lush garden to setting up an alfresco dining area. It's the perfect space for weekend barbecues or morning coffee. Additional features include two additional well-proportioned bedrooms upstairs, ideal for family members or guests, along with a large dual sink full bathroom, a large loft area upstairs perfect for a secondary living space, a dedicated laundry room with storage and utility sink, and a two-car garage with ample storage space. Nestled in the sought-after neighborhood of Tallyn's Reach, you'll enjoy easy access to shopping, dining, parks, trails, and excellent schools. Commuting is a breeze with major highways just minutes away. Don't miss this incredible opportunity!
Location
State CO
County Arapahoe
Rooms
Basement Bath/Stubbed, Full, Sump Pump, Unfinished
Main Level Bedrooms 2
Interior
Interior Features Built-in Features, Ceiling Fan(s), Eat-in Kitchen, Five Piece Bath, Granite Counters, High Ceilings, Open Floorplan, Primary Suite, Smart Thermostat, Utility Sink, Vaulted Ceiling(s), Walk-In Closet(s)
Heating Forced Air
Cooling Central Air
Flooring Laminate, Tile
Fireplaces Number 1
Fireplaces Type Insert, Living Room
Fireplace Y
Appliance Dishwasher, Disposal, Double Oven, Dryer, Microwave, Refrigerator, Sump Pump, Washer
Laundry In Unit
Exterior
Exterior Feature Private Yard, Rain Gutters
Garage Oversized
Garage Spaces 2.0
Fence Full
Roof Type Composition
Total Parking Spaces 2
Garage Yes
Building
Lot Description Corner Lot, Landscaped, Level, Near Public Transit, Sprinklers In Front, Sprinklers In Rear
Sewer Public Sewer
Water Public
Level or Stories Two
Structure Type Frame,Rock,Wood Siding
Schools
Elementary Schools Black Forest Hills
Middle Schools Fox Ridge
High Schools Cherokee Trail
School District Cherry Creek 5
Others
Senior Community No
Ownership Individual
Acceptable Financing Cash, Conventional, FHA, VA Loan
Listing Terms Cash, Conventional, FHA, VA Loan
Special Listing Condition None
Read Less

© 2024 METROLIST, INC., DBA RECOLORADO® – All Rights Reserved
6455 S. Yosemite St., Suite 500 Greenwood Village, CO 80111 USA
Bought with LIVE Real Estate
GET MORE INFORMATION




