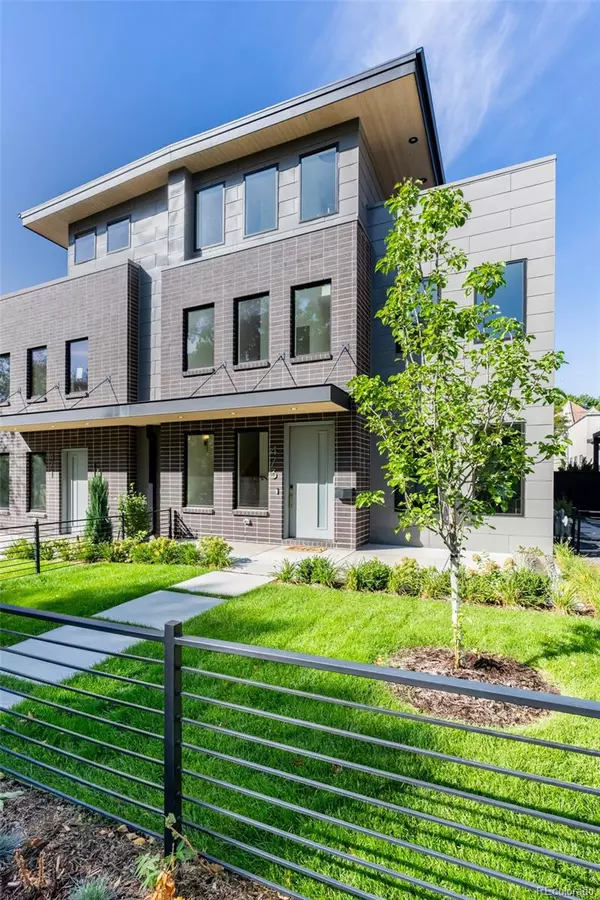For more information regarding the value of a property, please contact us for a free consultation.
473 Clayton ST Denver, CO 80206
Want to know what your home might be worth? Contact us for a FREE valuation!

Our team is ready to help you sell your home for the highest possible price ASAP
Key Details
Sold Price $3,300,000
Property Type Multi-Family
Sub Type Multi-Family
Listing Status Sold
Purchase Type For Sale
Square Footage 4,713 sqft
Price per Sqft $700
Subdivision Cherry Creek North
MLS Listing ID 3423764
Sold Date 01/25/24
Bedrooms 4
Full Baths 3
Half Baths 3
Three Quarter Bath 1
HOA Y/N No
Abv Grd Liv Area 3,600
Originating Board recolorado
Year Built 2023
Annual Tax Amount $4,062
Tax Year 2022
Lot Size 3,920 Sqft
Acres 0.09
Property Description
Live in a newly built duplex in the heart of Cherry Creek North! Beyond move-in ready with homeowner upgrades - this 4 bedroom & 6 bathroom home with an elevator to all floors - checks all the boxes. Abundant natural light streams through oversized windows throughout. The main floor is open with generously sized living and dining areas seamlessly connected to the gourmet kitchen. With integrated high-end appliances, updated cabinetry + lighting, the kitchen is a true stunner. There is plenty of storage located in the mudroom connecting to the finished 2 car garage. A primary retreat is found on the second floor with an oversized bedroom, 2 custom outfitted closets + an impeccable bathroom. A gracious en-suite secondary bedroom and laundry room round out the second floor. On the third floor there is a large flex space perfect for entertaining friends which opens to a large balcony for dining under the stars. An additional en-suite bedroom and guest powder room complete the upper floor. Enjoy movie nights or home workouts in the basement with the 4th en-suite bedroom. Additional incredible features include an elevator to all floors, automated window coverings on the main floor, superb fixtures and materials throughout and the convenience of a premier location - close to Denver's best dining, boutiques, entertainment and more.
Location
State CO
County Denver
Rooms
Basement Finished, Full
Interior
Interior Features Eat-in Kitchen, Elevator, Five Piece Bath, Kitchen Island, Open Floorplan, Pantry, Primary Suite, Quartz Counters, Smart Thermostat, Utility Sink, Walk-In Closet(s), Wet Bar
Heating Forced Air, Natural Gas
Cooling Central Air
Flooring Carpet, Tile, Wood
Fireplaces Number 1
Fireplaces Type Gas, Living Room
Fireplace Y
Appliance Bar Fridge, Dishwasher, Disposal, Double Oven, Dryer, Microwave, Range Hood, Refrigerator, Washer, Wine Cooler
Laundry In Unit
Exterior
Exterior Feature Balcony, Gas Valve, Private Yard, Rain Gutters
Garage 220 Volts, Dry Walled, Electric Vehicle Charging Station(s), Floor Coating
Garage Spaces 2.0
Fence Full
Roof Type Architecural Shingle,Membrane
Total Parking Spaces 2
Garage Yes
Building
Lot Description Landscaped, Sprinklers In Front, Sprinklers In Rear
Sewer Public Sewer
Water Public
Level or Stories Three Or More
Structure Type Brick,Metal Siding,Stucco
Schools
Elementary Schools Bromwell
Middle Schools Morey
High Schools East
School District Denver 1
Others
Senior Community No
Ownership Corporation/Trust
Acceptable Financing 1031 Exchange, Cash, Conventional, Jumbo, Other
Listing Terms 1031 Exchange, Cash, Conventional, Jumbo, Other
Special Listing Condition None
Read Less

© 2024 METROLIST, INC., DBA RECOLORADO® – All Rights Reserved
6455 S. Yosemite St., Suite 500 Greenwood Village, CO 80111 USA
Bought with LIV Sotheby's International Realty
GET MORE INFORMATION




