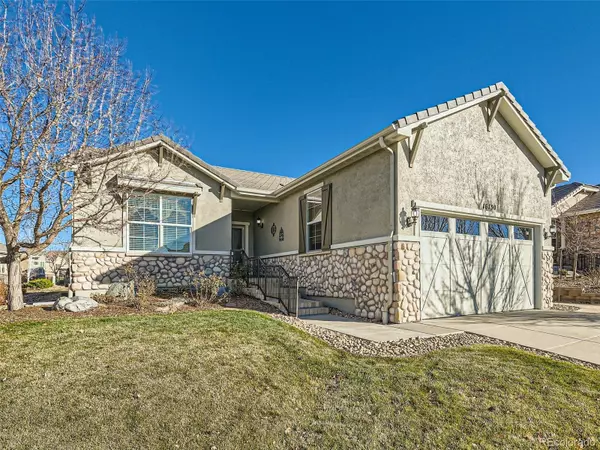For more information regarding the value of a property, please contact us for a free consultation.
16130 Meeker WAY Broomfield, CO 80023
Want to know what your home might be worth? Contact us for a FREE valuation!

Our team is ready to help you sell your home for the highest possible price ASAP
Key Details
Sold Price $630,000
Property Type Single Family Home
Sub Type Single Family Residence
Listing Status Sold
Purchase Type For Sale
Square Footage 1,554 sqft
Price per Sqft $405
Subdivision Anthem Ranch
MLS Listing ID 4579522
Sold Date 01/12/24
Style Contemporary
Bedrooms 2
Full Baths 2
Condo Fees $248
HOA Fees $248/mo
HOA Y/N Yes
Abv Grd Liv Area 1,554
Originating Board recolorado
Year Built 2009
Annual Tax Amount $4,507
Tax Year 2022
Lot Size 7,840 Sqft
Acres 0.18
Property Description
Best deal in Anthem Ranch. Adorable Arapahoe Model with 1554 sq feet smartly designed. No stairs, easy 1 floor living with 2 bedrooms plus a separate office with glass French Door. Extended hardwoods, LVP, upgraded carpet, freshly painted and new appliances. Updated kitchen with new solid surface counters, granite composite sink, glass backsplash and open floorpan. This home boasts an eat in kitchen, breakfast bar, spacious living room with gas fireplace, window coverings, ceiling fans throughout and surround sound with speakers. Upgrades included electric shade on back patio, epoxy garage floors, finished, taped and textured garage walls, workbench and lots of extra cabinets. Upgraded lighting and upgraded primary bathroom with large walk in closet. Immaculate interior, no pets and well loved home. Don’t miss viewing the Aspen Lodge with over 30,000 sq ft of fitness, multi purpose rooms, indoor/outdoor pool, hot tubs, indoor walking track, billiard room, library and over 130 clubs. Tennis and pickleball courts onsite and over 48 miles of trails around the neighborhood. Come see this beautiful home at an affordable price!
Location
State CO
County Broomfield
Zoning RES
Rooms
Basement Crawl Space
Main Level Bedrooms 2
Interior
Interior Features Breakfast Nook, Eat-in Kitchen, Entrance Foyer, Granite Counters, High Speed Internet, Kitchen Island, No Stairs, Open Floorplan, Pantry, Smoke Free, Solid Surface Counters, Utility Sink, Walk-In Closet(s), Wired for Data
Heating Forced Air
Cooling Central Air
Flooring Carpet, Tile, Vinyl, Wood
Fireplaces Number 1
Fireplaces Type Family Room
Fireplace Y
Appliance Convection Oven, Dishwasher, Disposal, Dryer, Microwave, Oven, Self Cleaning Oven, Washer
Laundry In Unit
Exterior
Exterior Feature Private Yard, Rain Gutters
Garage Concrete, Finished, Floor Coating, Insulated Garage, Storage
Garage Spaces 2.0
Fence None
Utilities Available Cable Available, Electricity Connected, Internet Access (Wired), Natural Gas Connected, Phone Available
Roof Type Concrete
Total Parking Spaces 2
Garage Yes
Building
Lot Description Irrigated, Landscaped, Level, Sprinklers In Front, Sprinklers In Rear
Foundation Slab
Sewer Public Sewer
Water Public
Level or Stories One
Structure Type Concrete,Frame,Stone
Schools
Elementary Schools Thunder Vista
Middle Schools Thunder Vista
High Schools Legacy
School District Adams 12 5 Star Schl
Others
Senior Community Yes
Ownership Individual
Acceptable Financing Cash, Conventional, FHA, VA Loan
Listing Terms Cash, Conventional, FHA, VA Loan
Special Listing Condition None
Pets Description Cats OK, Dogs OK
Read Less

© 2024 METROLIST, INC., DBA RECOLORADO® – All Rights Reserved
6455 S. Yosemite St., Suite 500 Greenwood Village, CO 80111 USA
Bought with RE/MAX NORTHWEST INC
GET MORE INFORMATION




